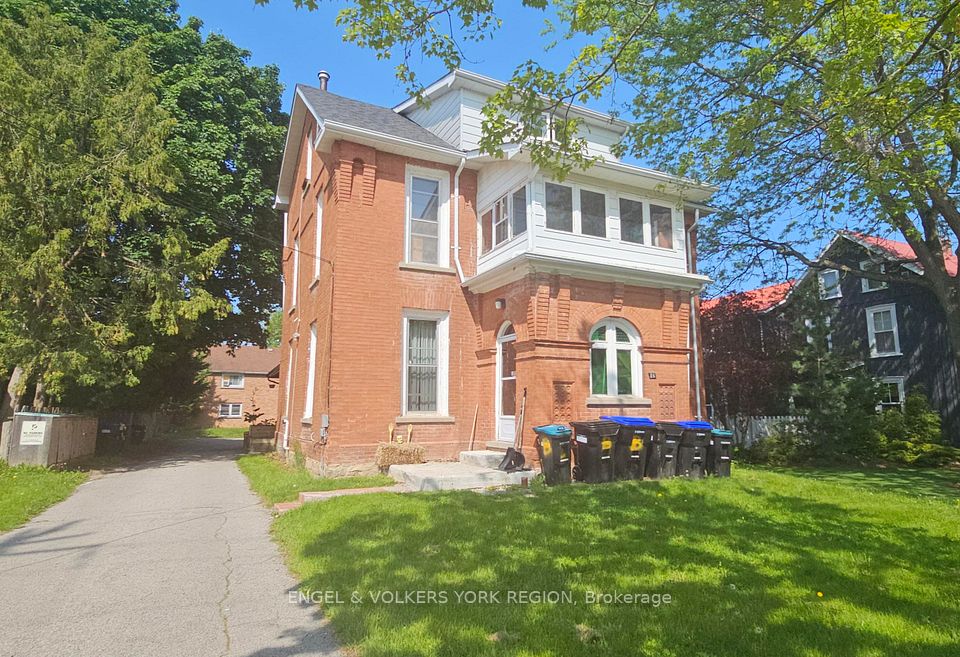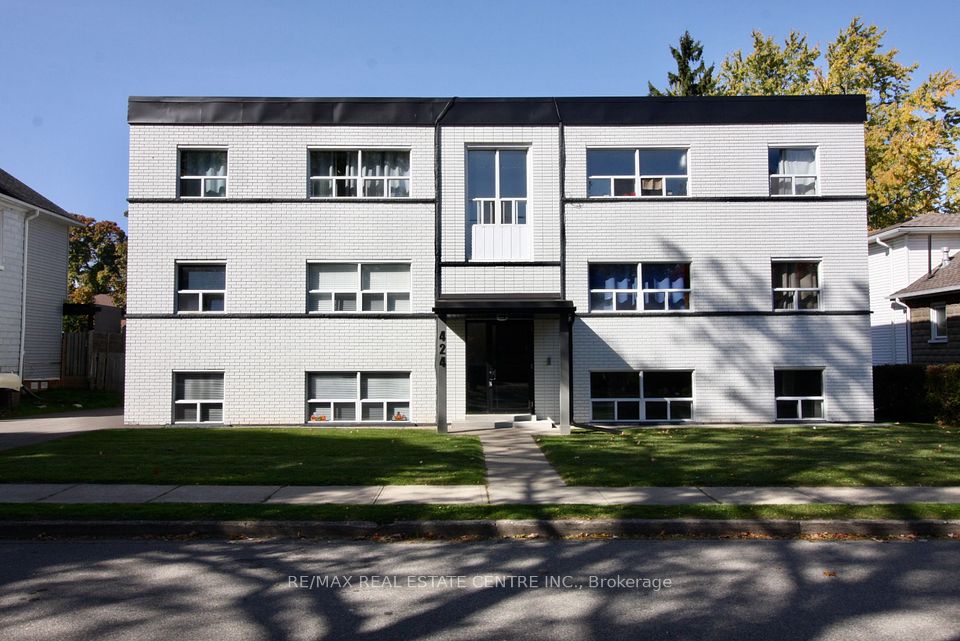$3,950
1 Killarney Road, Toronto C03, ON M2A 4K5
Property Description
Property type
Multiplex
Lot size
N/A
Style
Apartment
Approx. Area
1100-1500 Sqft
Room Information
| Room Type | Dimension (length x width) | Features | Level |
|---|---|---|---|
| Living Room | 6.02 x 4.57 m | Fireplace, Hardwood Floor, Bay Window | Flat |
| Dining Room | 4.24 x 3.35 m | Separate Room, Hardwood Floor, Window | Flat |
| Kitchen | 3.99 x 3.2 m | Eat-in Kitchen, Renovated, Window | Flat |
| Primary Bedroom | 4.52 x 3.12 m | Overlooks Backyard, Double Closet, Hardwood Floor | Flat |
About 1 Killarney Road
Prime Forest Hill location featuring spacious 2-bedroom unit on ground floor with private south-facing patio and fenced yard. This unique unit is on the main floor of a 5-plex structure and has a garage parking spot and an additional spot on a private driveway, for a total of 2 parking spots. The garage door has an in-car remote control unit. Features include a large eat-in kitchen, 2 bathrooms, cozy wood-burning fireplace in the living room, a separate dining room complete with wainscotting and French doors, ensuite washer and dryer. Also included is a large storage locker in basement (separate entrance). Fabulous location close to Upper Canada College and TTC and only a short distance to shopping and all amenities.
Home Overview
Last updated
Jun 15
Virtual tour
None
Basement information
Separate Entrance
Building size
--
Status
In-Active
Property sub type
Multiplex
Maintenance fee
$N/A
Year built
--
Additional Details
Location

Angela Yang
Sales Representative, ANCHOR NEW HOMES INC.
Some information about this property - Killarney Road

Book a Showing
Tour this home with Angela
I agree to receive marketing and customer service calls and text messages from Condomonk. Consent is not a condition of purchase. Msg/data rates may apply. Msg frequency varies. Reply STOP to unsubscribe. Privacy Policy & Terms of Service.






