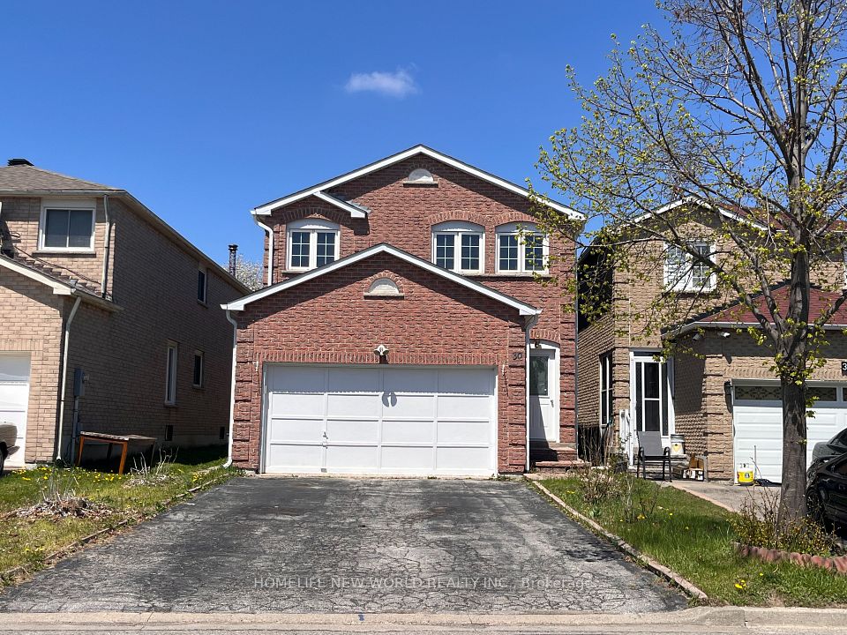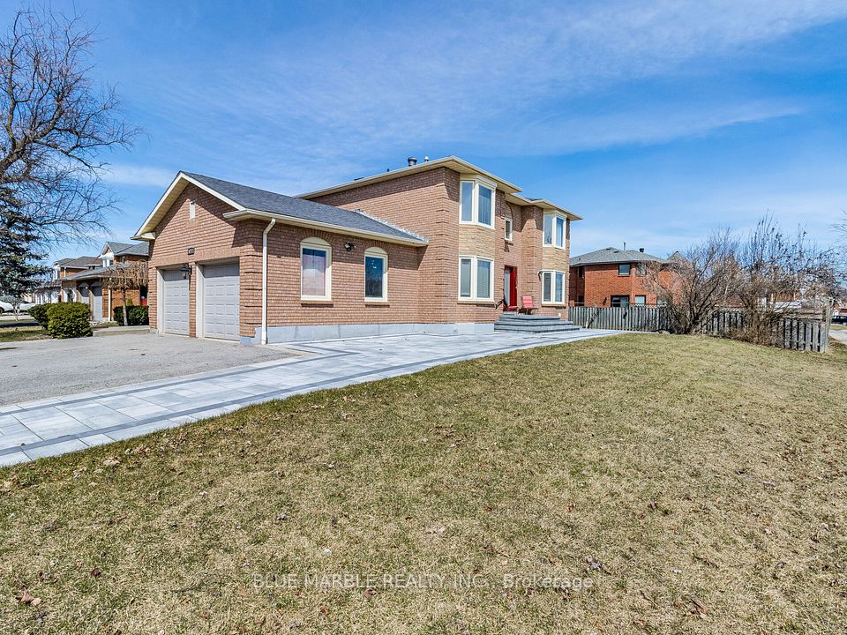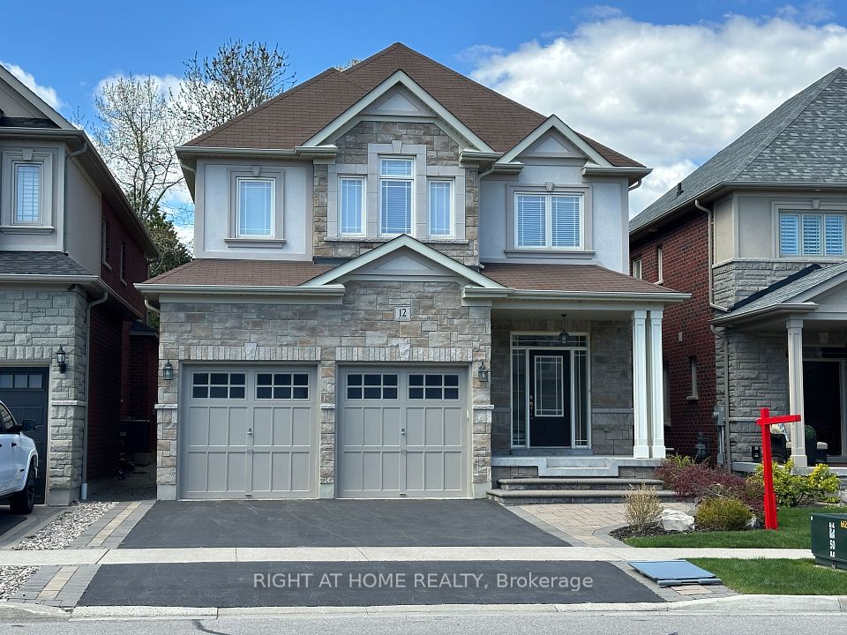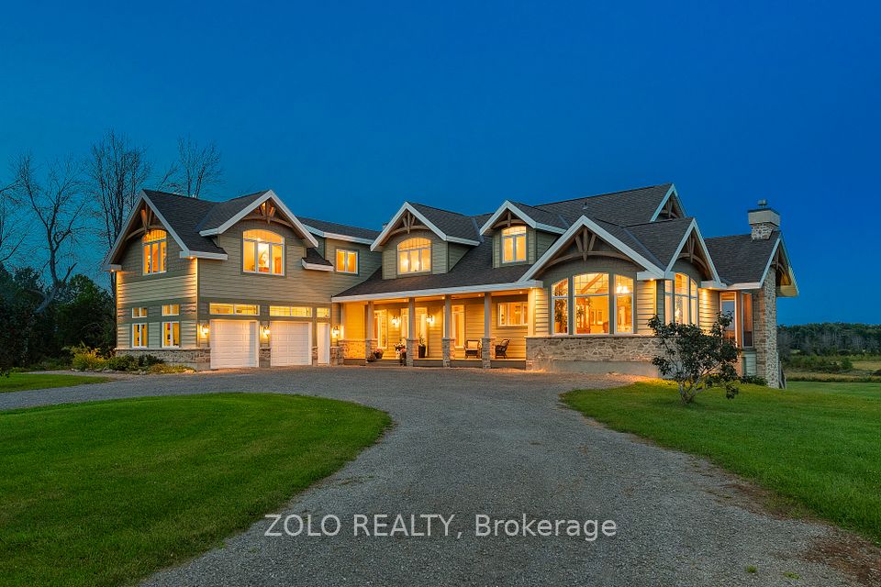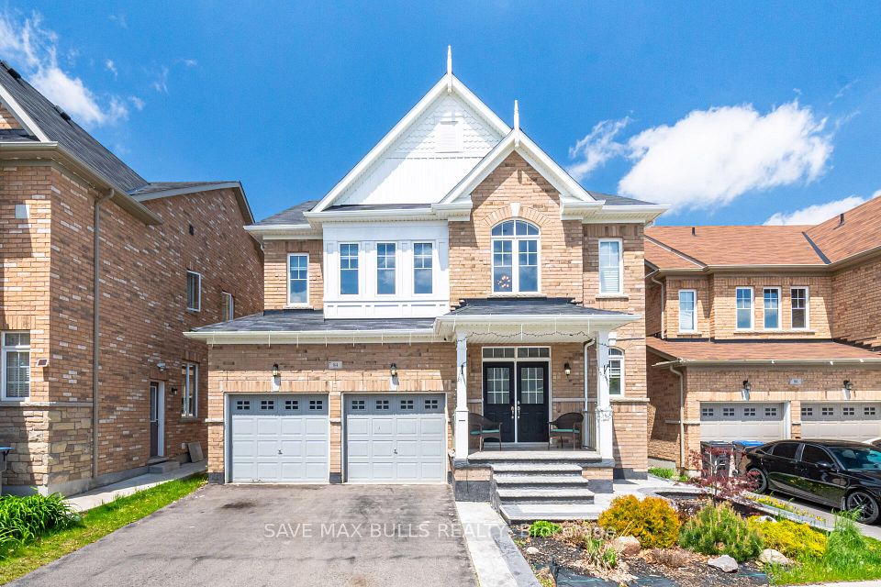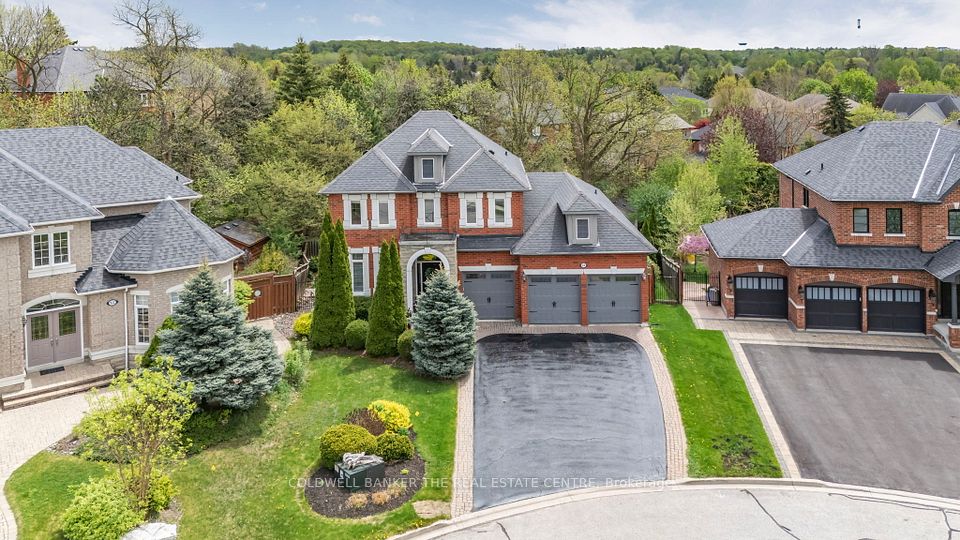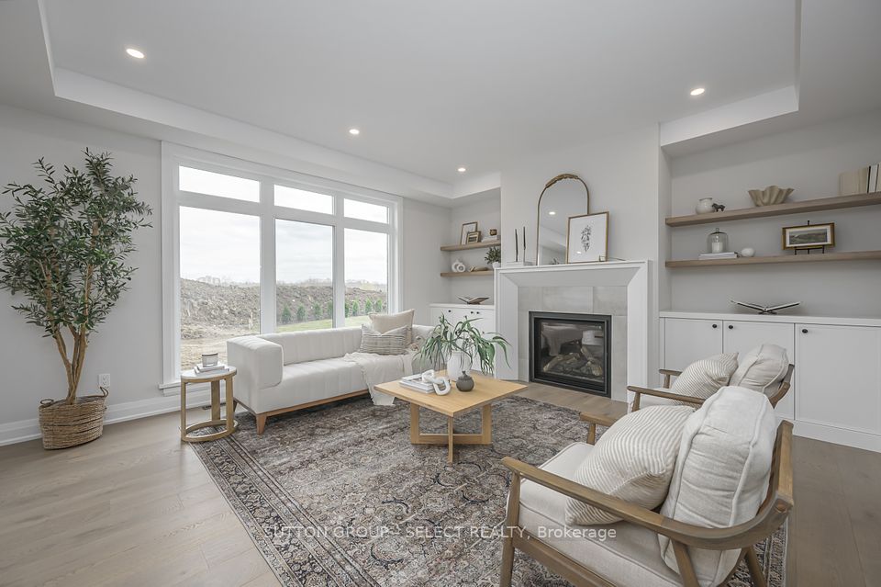$1,900,000
1 Hawthorn Crescent, Brampton, ON L6S 1A9
Property Description
Property type
Detached
Lot size
N/A
Style
2-Storey
Approx. Area
3000-3500 Sqft
About 1 Hawthorn Crescent
Situated on a wide premium lot, this impressive open-concept custom-built home located in the desirable Westgate neighborhood of Brampton, offers the perfect blend of space, style, and functionality. From the moment you walk in, the bright and spacious layout welcomes you, with thoughtfully designed living areas including a spacious family room, elegant dining area, and a cozy living room ideal for both entertaining and everyday living. Home features not one, but two full sized kitchens, making it perfect for large families, multi-generational living or additional income potential. Main floor kitchen boasts top-of-the-line appliances and a custom backsplash and countertops with kick plate lighting, offering an elegant setting for both sophisticated entertaining and effortless everyday living. The breakfast area is sun-filled and inviting, a great spot to start your day. The convenient mudroom helps keep the home tidy and organized. Designed with modern efficiency in mind, the home is equipped with three separate electrical panels, providing enhanced power distribution. The master bedroom is a true retreat, complete with his and her walk-in closets and a luxurious 5-piece ensuite. The additional bedrooms are generously sized, with the 2nd and 3rd bedrooms sharing a well-appointed 5-piece bathroom, while the 4th bedroom boasts its own ensuite, providing comfort and privacy. Laundry is conveniently located on the upper floor for added ease. The fully finished basement adds exceptional value, featuring a separate side entrance, a beautiful kitchen, a rough in for washer/dryer, two spacious bedrooms with closets, a modern 3-piece washroom, a large recreation area, dedicated storage room, and clever under-stair storage. Bright, spacious, and meticulously designed, this home offers exceptional comfort and versatility for modern living. A must-see property that truly has it all!
Home Overview
Last updated
2 days ago
Virtual tour
None
Basement information
Finished, Separate Entrance
Building size
--
Status
In-Active
Property sub type
Detached
Maintenance fee
$N/A
Year built
--
Additional Details
Price Comparison
Location

Angela Yang
Sales Representative, ANCHOR NEW HOMES INC.
MORTGAGE INFO
ESTIMATED PAYMENT
Some information about this property - Hawthorn Crescent

Book a Showing
Tour this home with Angela
I agree to receive marketing and customer service calls and text messages from Condomonk. Consent is not a condition of purchase. Msg/data rates may apply. Msg frequency varies. Reply STOP to unsubscribe. Privacy Policy & Terms of Service.






