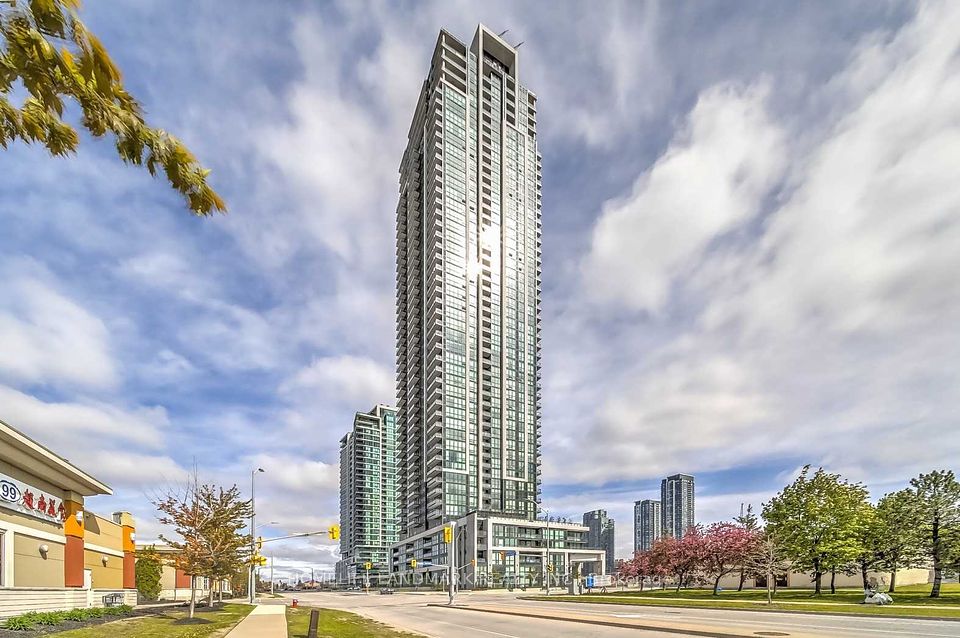$2,500
1 Falaise Road, Toronto E10, ON M1E 3B6
Property Description
Property type
Condo Apartment
Lot size
N/A
Style
Apartment
Approx. Area
700-799 Sqft
Room Information
| Room Type | Dimension (length x width) | Features | Level |
|---|---|---|---|
| Living Room | 5.19 x 4.65 m | Open Concept, Combined w/Dining, W/O To Balcony | Flat |
| Kitchen | 5.19 x 4.76 m | Open Concept, Combined w/Living, Combined w/Dining | Flat |
| Primary Bedroom | 3.21 x 3.66 m | Double Closet | Flat |
| Den | 2.56 x 3.73 m | N/A | Flat |
About 1 Falaise Road
Spacious 1+Den Condo at Sweetlife Condos. Perfect for students, new families, and empty-nesters alike, this bright and modern 1-bedroom + den condo overlooks the tranquil greenspace and offers exceptional value for renters. Highlights include: Open-concept layout with new laminate flooring, stylish kitchen with stainless steel appliances, in-suite laundry for ultimate convenience, walk-out balcony from the living room, and a functional den - ideal for a home office or guest space. This unbeatable location is just minutes to TTC, Hwy 401, shopping, and restaurants, close to University of Toronto Scarborough Campus & Centennial College. This is your Sweetlife opportunity!
Home Overview
Last updated
Jun 18
Virtual tour
None
Basement information
None
Building size
--
Status
In-Active
Property sub type
Condo Apartment
Maintenance fee
$N/A
Year built
--
Additional Details
Location

Angela Yang
Sales Representative, ANCHOR NEW HOMES INC.
Some information about this property - Falaise Road

Book a Showing
Tour this home with Angela
I agree to receive marketing and customer service calls and text messages from Condomonk. Consent is not a condition of purchase. Msg/data rates may apply. Msg frequency varies. Reply STOP to unsubscribe. Privacy Policy & Terms of Service.












