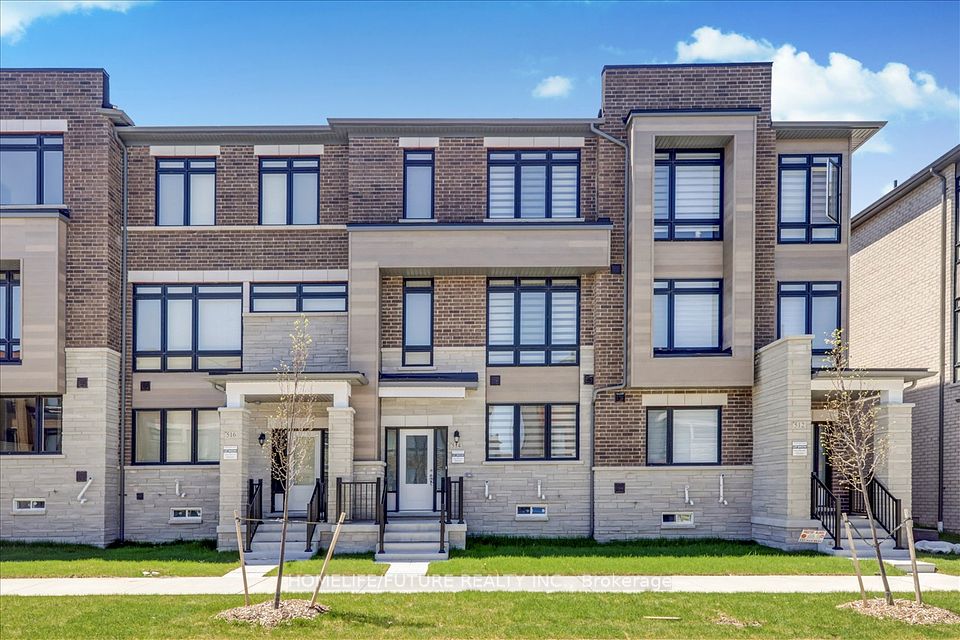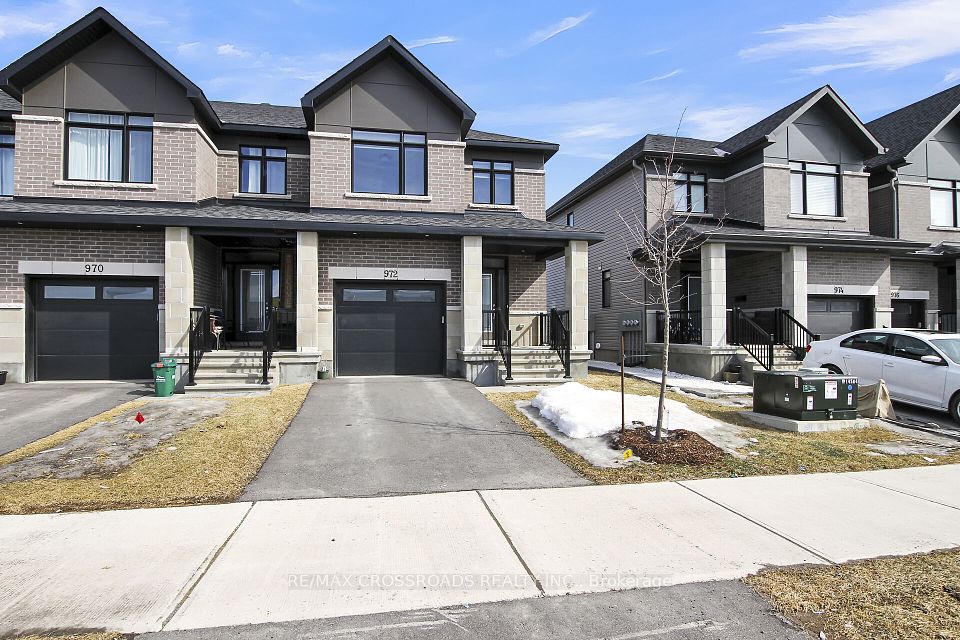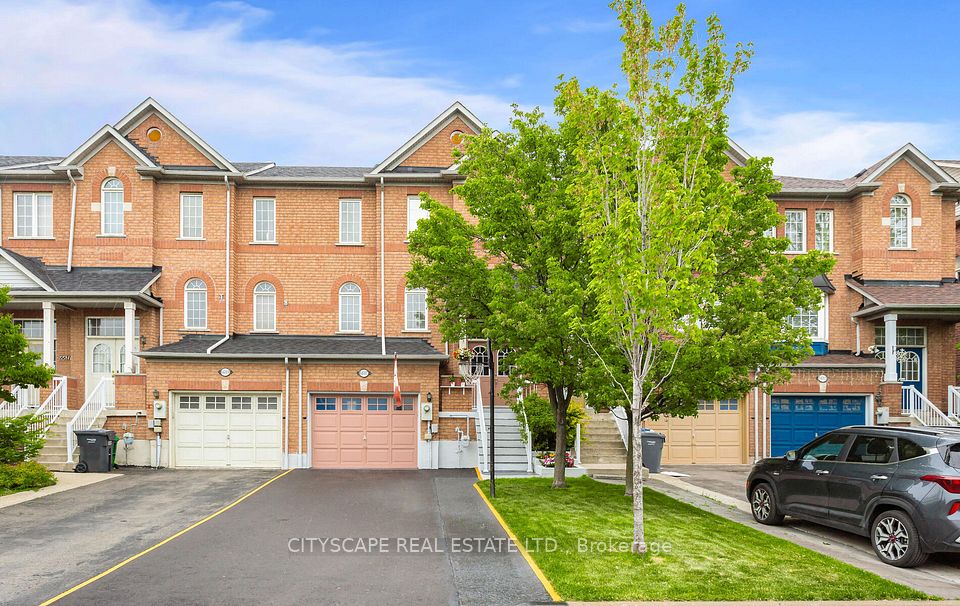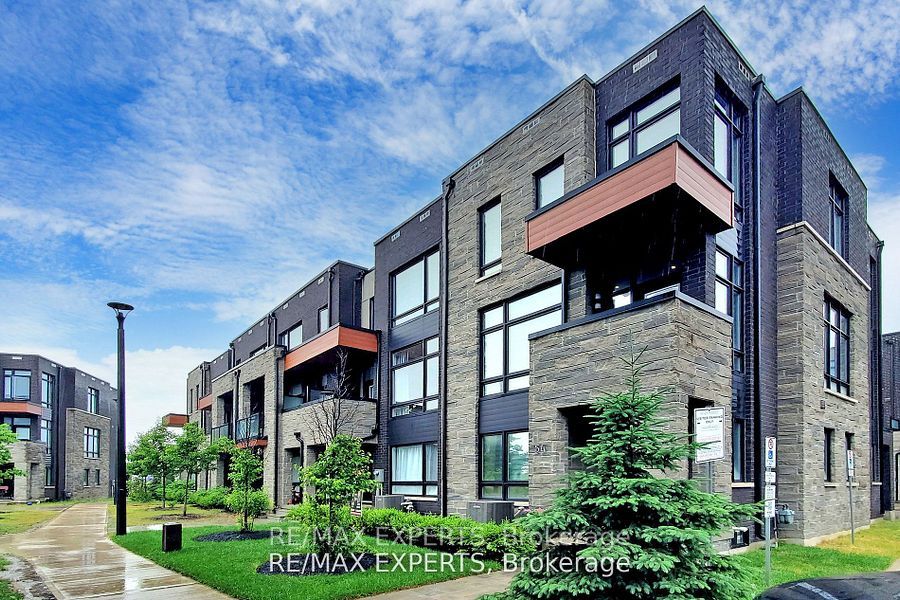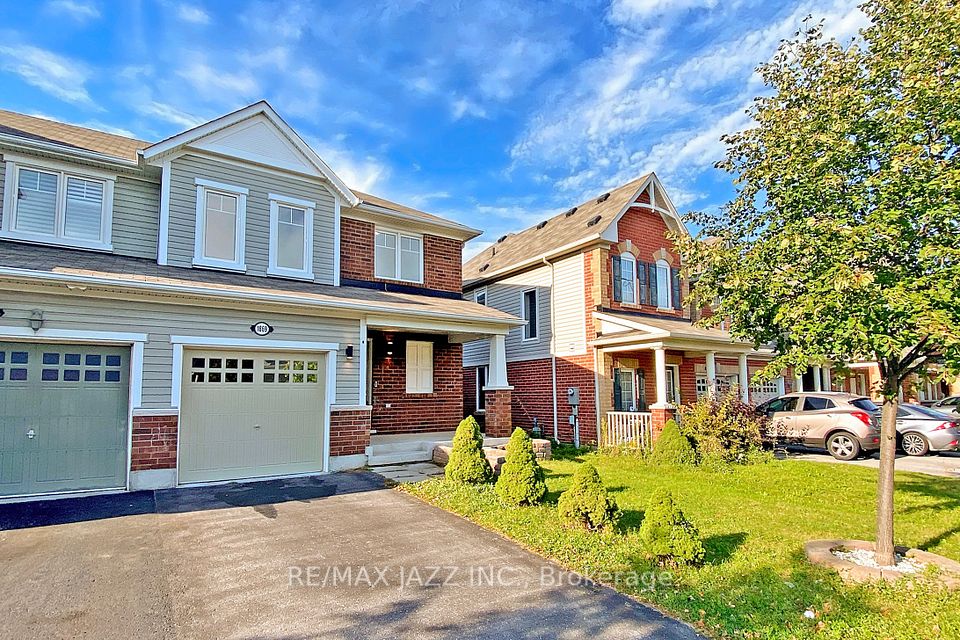$750,000
1 Eileen Crescent, Stittsville - Munster - Richmond, ON K2S 1M3
Property Description
Property type
Att/Row/Townhouse
Lot size
N/A
Style
Bungalow
Approx. Area
1100-1500 Sqft
Room Information
| Room Type | Dimension (length x width) | Features | Level |
|---|---|---|---|
| Primary Bedroom | 3.35 x 6.217 m | 4 Pc Ensuite | Main |
| Bedroom | 3.35 x 4.23 m | N/A | Main |
| Bedroom | 13.35 x 6.09 m | N/A | Lower |
| Kitchen | 3.444 x 4.57 m | N/A | Main |
About 1 Eileen Crescent
The PERFECT multigenerational home or a great live in and earn income property ! This gem has 2 complete living levels with a walkout on the lower level, a full size 2 car garage and a Fantastic backyard, on a corner lot. The Main floor features 2 spacious bedrooms, a full ensuite bath and an additional 2 piece. A beautiful open concept living/dining with balcony overlooking a tremendous back yard. The kitchen has plenty of cabinets and an easy serve granite counter for casual lunchtime snacking. In the lower level you'll find a full kitchen and living room as well as another bedroom and full bath! Main Level Stove is Gas and Lower level Stove is Electrric. Book your showing soon as this amazing property is PRICED TO SELL!
Home Overview
Last updated
May 18
Virtual tour
None
Basement information
Apartment
Building size
--
Status
In-Active
Property sub type
Att/Row/Townhouse
Maintenance fee
$N/A
Year built
--
Additional Details
Price Comparison
Location

Angela Yang
Sales Representative, ANCHOR NEW HOMES INC.
MORTGAGE INFO
ESTIMATED PAYMENT
Some information about this property - Eileen Crescent

Book a Showing
Tour this home with Angela
I agree to receive marketing and customer service calls and text messages from Condomonk. Consent is not a condition of purchase. Msg/data rates may apply. Msg frequency varies. Reply STOP to unsubscribe. Privacy Policy & Terms of Service.






