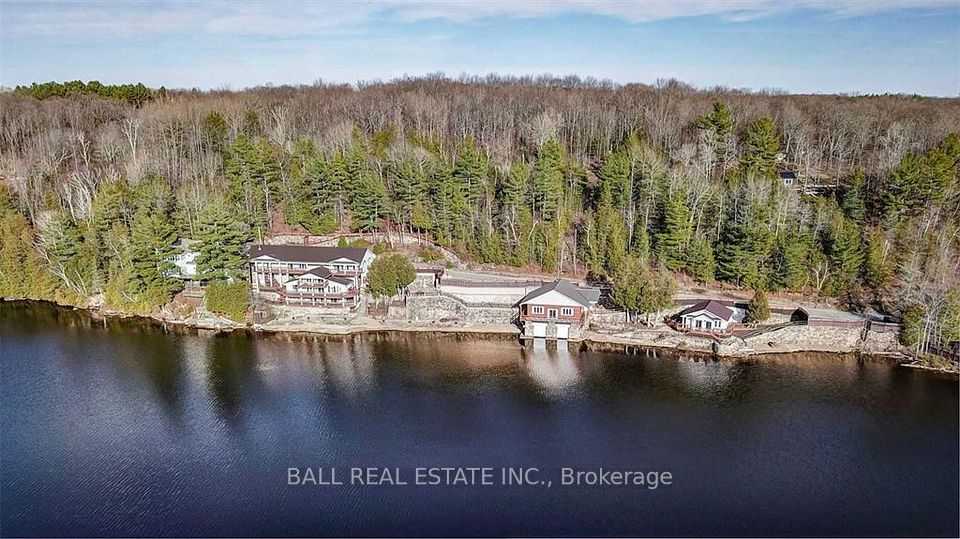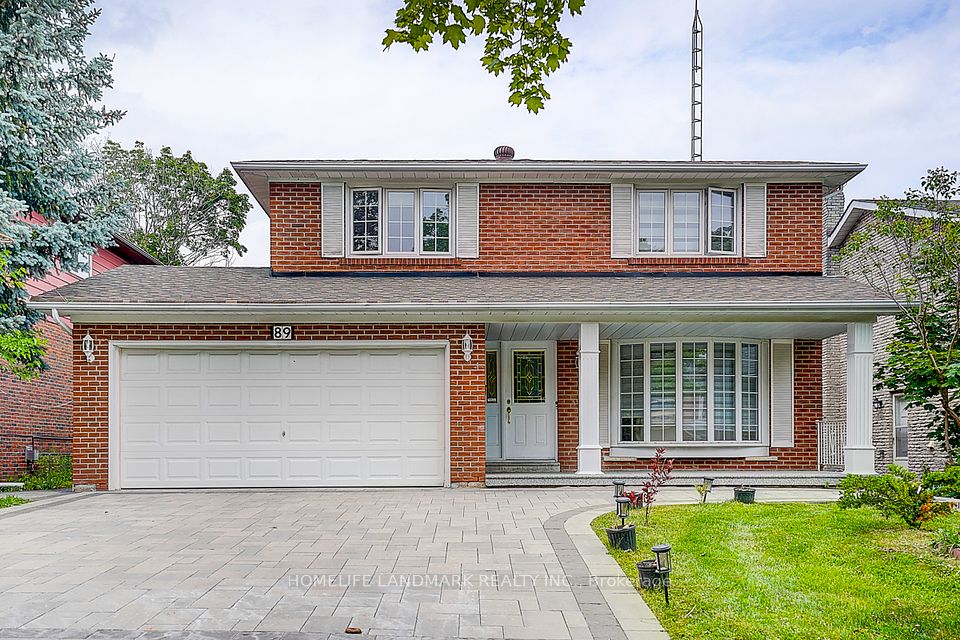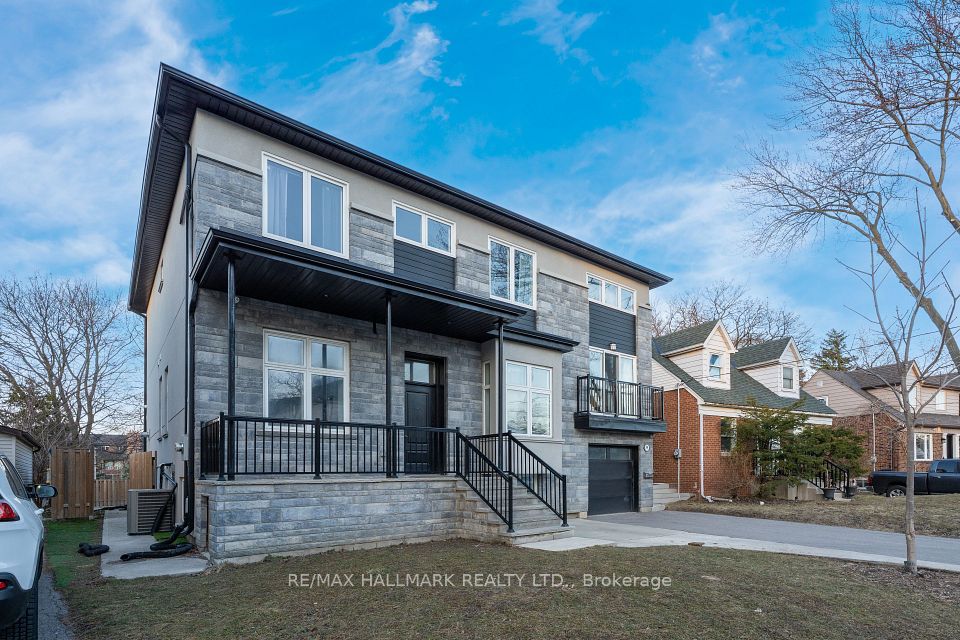$2,199,000
Last price change Jun 17
1 Cedar Drive, Caledon, ON L7K 1H4
Property Description
Property type
Detached
Lot size
2-4.99
Style
2-Storey
Approx. Area
3500-5000 Sqft
Room Information
| Room Type | Dimension (length x width) | Features | Level |
|---|---|---|---|
| Kitchen | 3.9 x 5.34 m | Quartz Counter, Centre Island, Stainless Steel Appl | Main |
| Living Room | 3.9 x 6.68 m | Hardwood Floor, B/I Shelves, Overlooks Backyard | Main |
| Family Room | 6.39 x 4.08 m | Fireplace, W/O To Deck, Cathedral Ceiling(s) | Main |
| Dining Room | 4.83 x 3.49 m | Hardwood Floor, Overlooks Frontyard | Main |
About 1 Cedar Drive
Income Property. Spectacularly Renovated 4 Bedroom Main Residence with 2 Separate Entrances for 2 Separate Self-Contained Units. This Beautiful Caledon Home sits on an almost 3 Acre Lot in an Estate Subdivision. The Main & Second Floors Have been completely Renovated Including Beautiful Kitchen with Quartz Counters & Stainless Steel Appliances, Large Main Floor Living, Family & Dining Room with new Hardwood and Windows. Main Floor Office & Large Laundry/Mud Room perfect for Kids & Dogs. Family Room has Cathedral Ceilings, Fireplace, Large Windows & Walkout. New Staircase to 2nd Floor Includes the Huge Primary Suite with 5 Piece Spa Ensuite & Walk-in Closet plus 3 Additional Bedrooms. Lower Level with 2 Separate Entrances with Family Room & 5 Bedrooms/ Additional Rooms. Flexibility for Income. Incredible Yard with Private Pond, Plenty of Parking & Lots of Room to Explore. Quiet Road Amongst Estate Homes. Great Internet & Natural Gas. Easy Commute - Close to Pulpit Golf, Caledon Ski, Trails, Credit River. Tax Reduction Available Through Conservation Tax Credit. Updated Mechanics throughout for Easy Maintenance.
Home Overview
Last updated
Jun 21
Virtual tour
None
Basement information
Full
Building size
--
Status
In-Active
Property sub type
Detached
Maintenance fee
$N/A
Year built
--
Additional Details
Price Comparison
Location

Angela Yang
Sales Representative, ANCHOR NEW HOMES INC.
MORTGAGE INFO
ESTIMATED PAYMENT
Some information about this property - Cedar Drive

Book a Showing
Tour this home with Angela
I agree to receive marketing and customer service calls and text messages from Condomonk. Consent is not a condition of purchase. Msg/data rates may apply. Msg frequency varies. Reply STOP to unsubscribe. Privacy Policy & Terms of Service.












