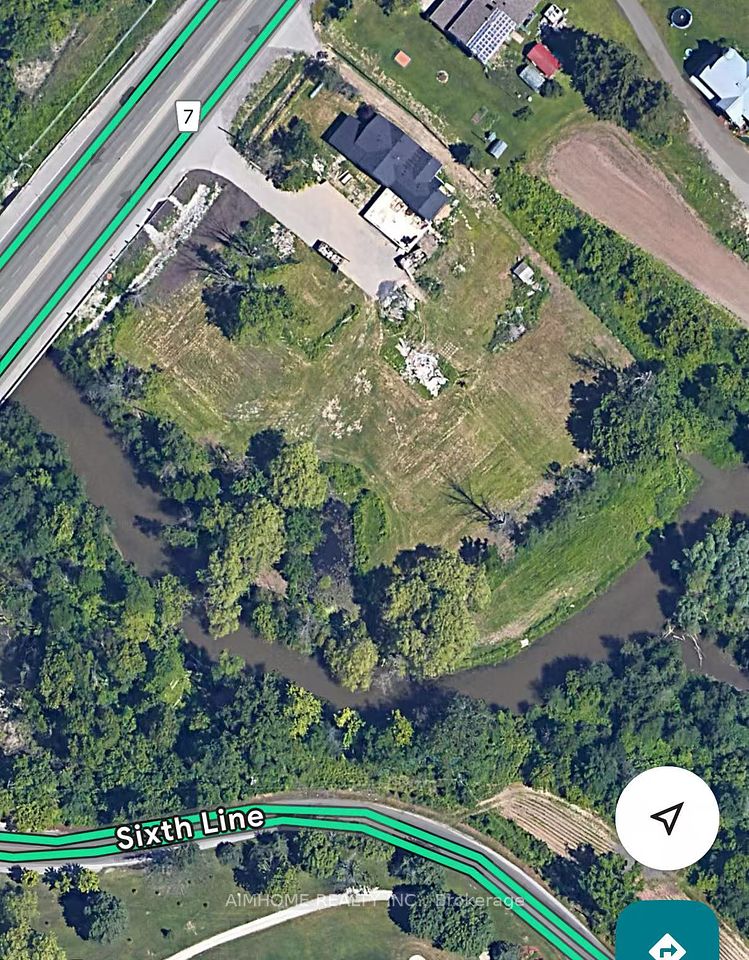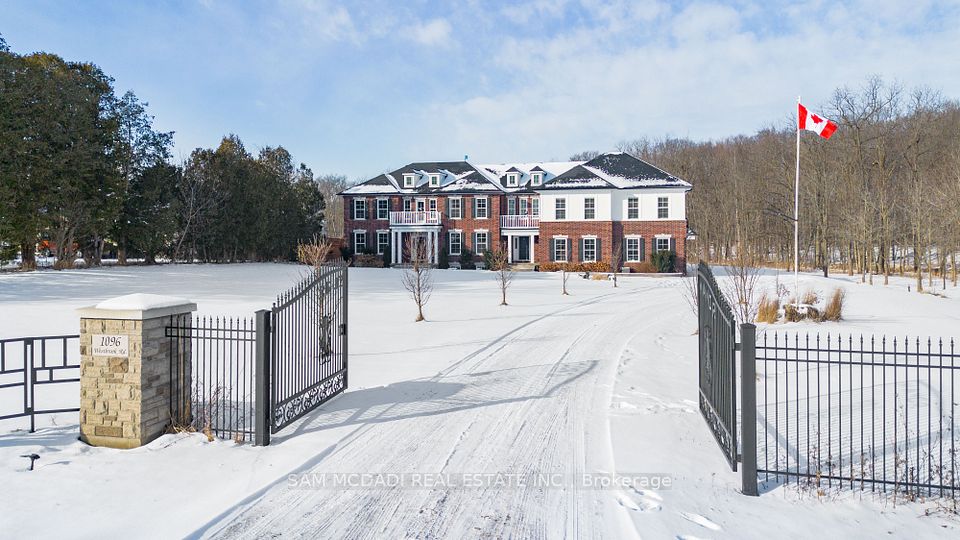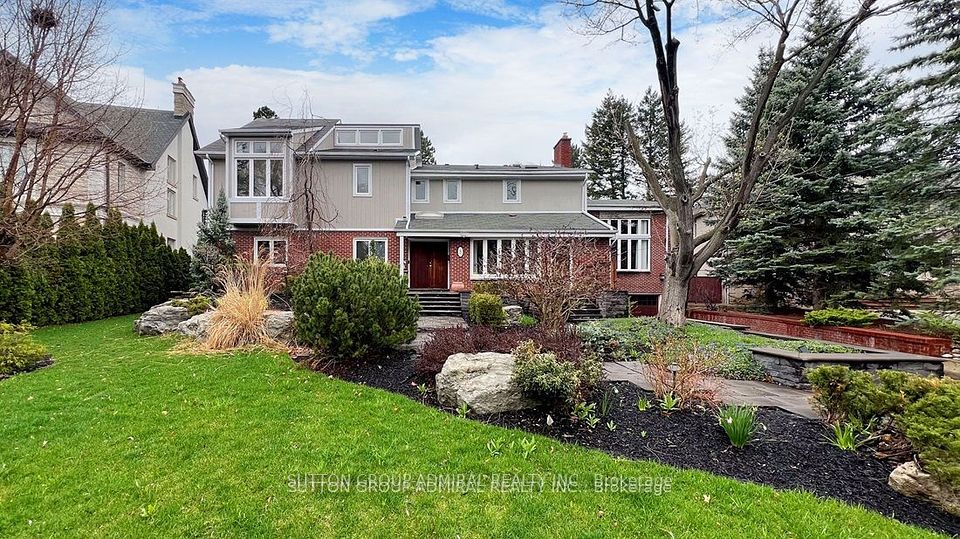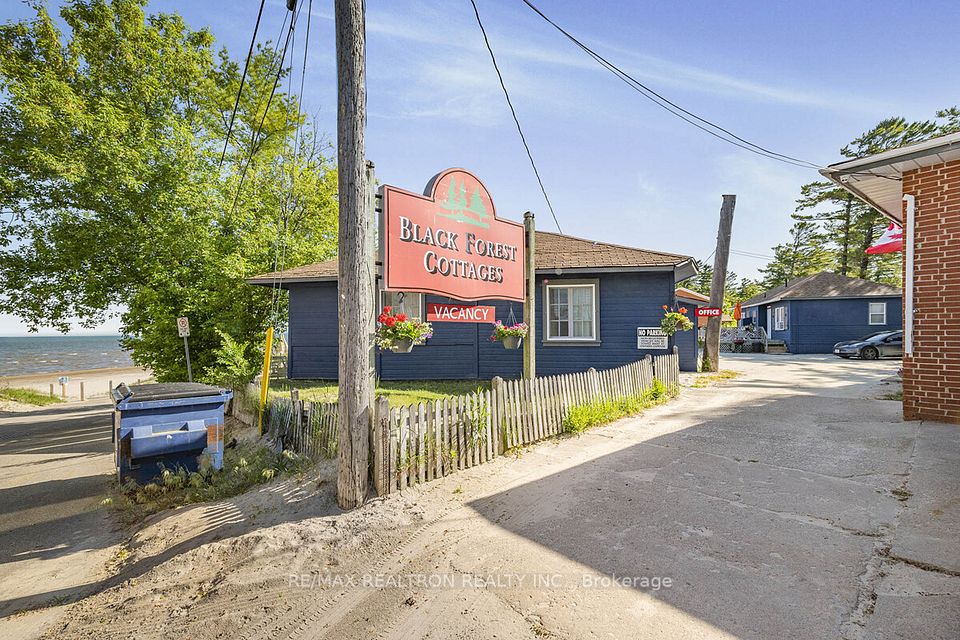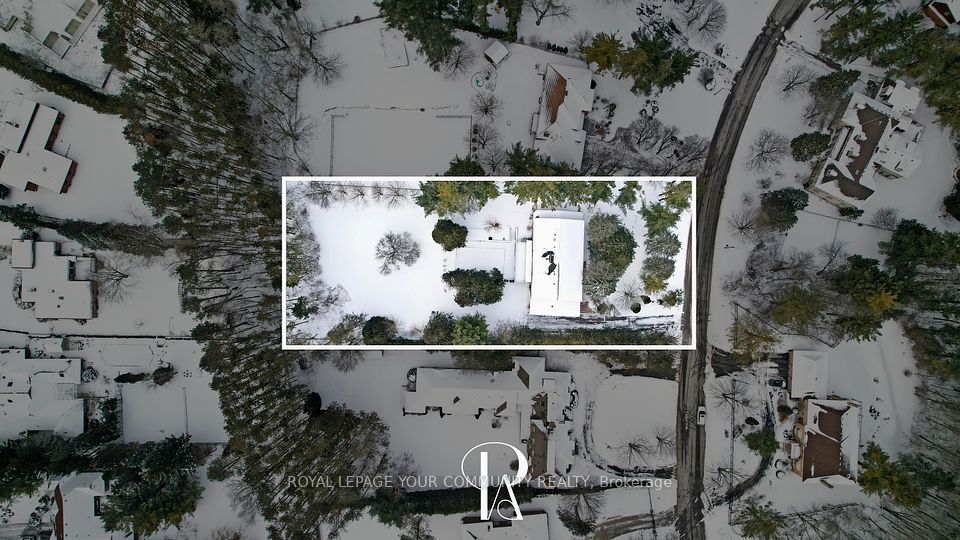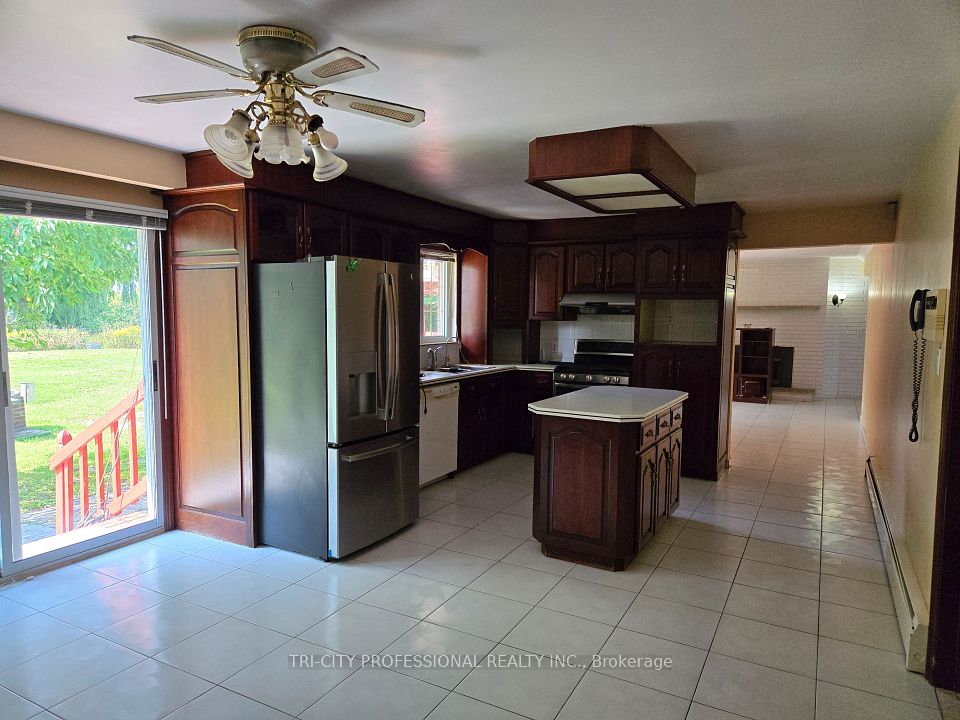$4,100,000
1 Caldy Court, Toronto C12, ON M2L 2J5
Property Description
Property type
Detached
Lot size
N/A
Style
2-Storey
Approx. Area
5000 + Sqft
Room Information
| Room Type | Dimension (length x width) | Features | Level |
|---|---|---|---|
| Foyer | 5.15 x 4.78 m | Porcelain Floor, Circular Stairs, Window Floor to Ceiling | Main |
| Living Room | 7.32 x 4.88 m | Marble Floor, Fireplace, Sliding Doors | Main |
| Dining Room | 7.32 x 4.42 m | Marble Floor, Sliding Doors, Combined w/Living | Main |
| Kitchen | 9.14 x 4.19 m | Eat-in Kitchen, Tile Floor, Centre Island | Main |
About 1 Caldy Court
Pickleball or Tennis anyone? Nestled in the prestigious Bayview & Fifeshire enclave, this extraordinary property offers a rare opportunity to own a slice of luxury in Torontos exclusive St. Andrews neighbourhood. Infuse this special home w/your own design vision! Update, renovate or build new, your dream home is waiting to be discovered!! Set in the crescent of Caldy Court, the best location on the street, this expansive south facing property w/over 24,000 sqft of table land is flanked by its very own tennis court. A home that features over 5000 sqft above grade, be wowed by a sweeping staircase, soaring ceilings, and abundant natural light. Expansive windows in the main foyer and open concept views through the living & dining rooms, showcasing marble floors & floor-to-ceiling sliding glass doors across the back of the home, creates a seamless flow connecting indoor & outdoor spaces. The main floor has a separate wing with 3 large bedrooms, sitting room/den, plus a convenient service kitchen adding extra living quarters for multi-generational living or large families. The 2nd floor has generously sized bright bedrooms, walk-outs to balcony overlooking the glorious backyard space.
Home Overview
Last updated
Apr 1
Virtual tour
None
Basement information
Separate Entrance, Finished with Walk-Out
Building size
--
Status
In-Active
Property sub type
Detached
Maintenance fee
$N/A
Year built
--
Additional Details
Price Comparison
Location

Shally Shi
Sales Representative, Dolphin Realty Inc
MORTGAGE INFO
ESTIMATED PAYMENT
Some information about this property - Caldy Court

Book a Showing
Tour this home with Shally ✨
I agree to receive marketing and customer service calls and text messages from Condomonk. Consent is not a condition of purchase. Msg/data rates may apply. Msg frequency varies. Reply STOP to unsubscribe. Privacy Policy & Terms of Service.






