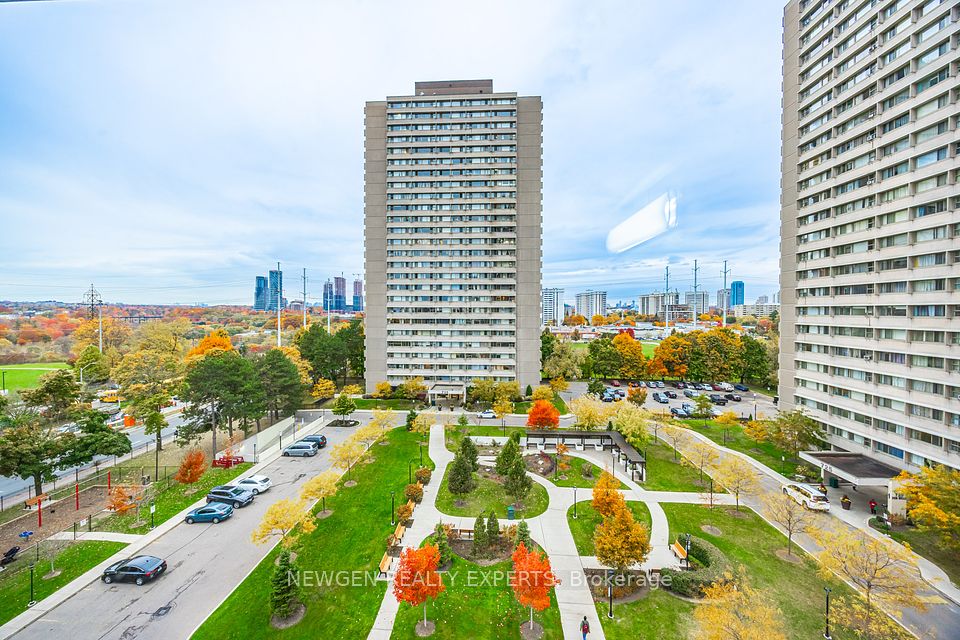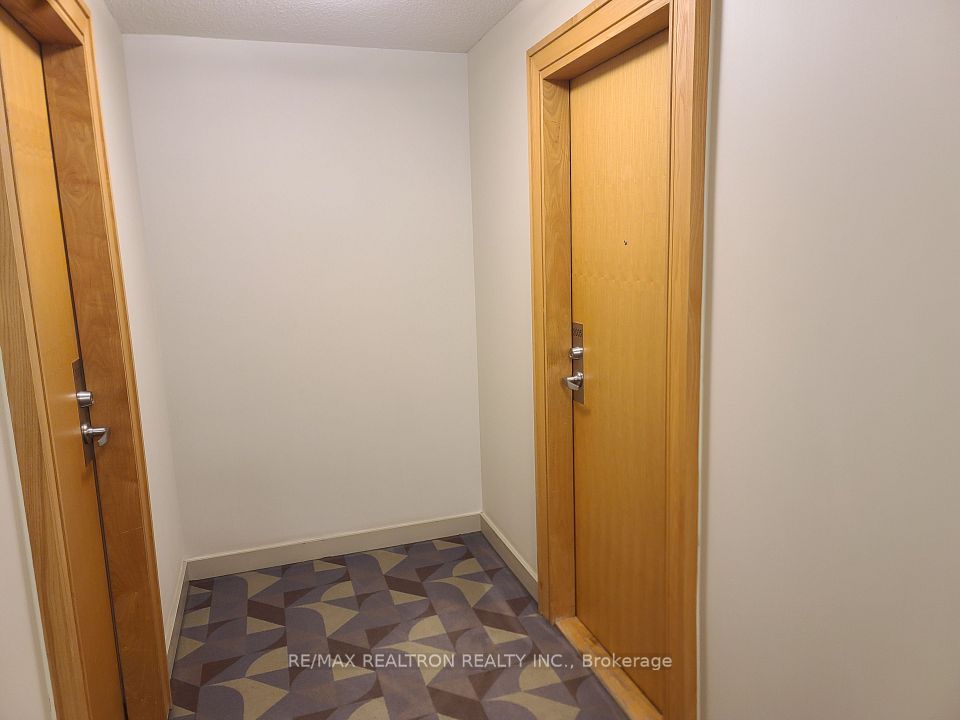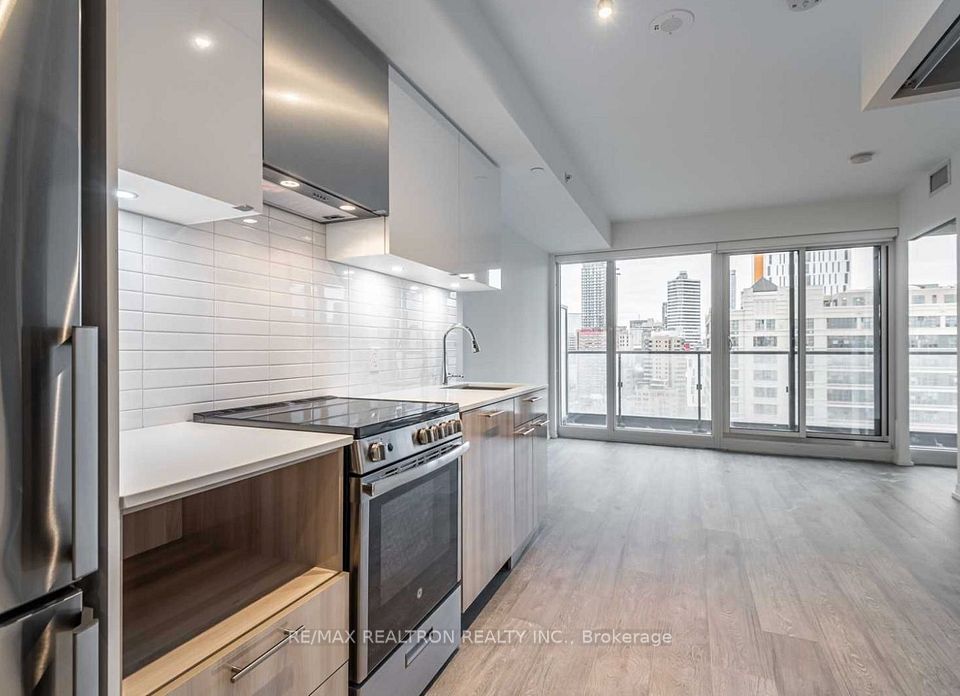$2,700
1 Bloor Street, Toronto C08, ON M4W 1A9
Property Description
Property type
Condo Apartment
Lot size
N/A
Style
Apartment
Approx. Area
600-699 Sqft
Room Information
| Room Type | Dimension (length x width) | Features | Level |
|---|---|---|---|
| Living Room | 11.68 x 11.48 m | South View, Combined w/Dining, W/O To Balcony | Main |
| Dining Room | 11.68 x 11.48 m | Open Concept, Combined w/Living, W/O To Balcony | Main |
| Kitchen | 13.75 x 11.19 m | Modern Kitchen, Granite Counters, B/I Appliances | Main |
| Primary Bedroom | 11.09 x 9.35 m | South View, Double Closet, Sliding Doors | Main |
About 1 Bloor Street
Stunning Landmark Residence! Perfectly located directly above two subway lines, offering unbeatable connectivity across the city. Enjoy breathtaking south-facing skyline views from a spacious balcony, with floor-to-ceiling windows flooding the unit with natural light. Features include luxurious appliances, high-end finishes, a modern 4-piece bathroom, and a double closet in the bedroom. Step outside and find yourself minutes from the Financial District, Eaton Centre, Ryerson University (TMU), U of T, hospitals, and Yonge-Dundas Square. Surrounded by restaurants, cafes, shopping, and entertainment. Enjoy access to over 27,000 sq. ft. of Cecconi Simone designed indoor amenities and an additional 19,000 sq. ft. of landscaped outdoor amenities, including fitness areas, lounges, and more. 24/7 concierge service and one locker included.
Home Overview
Last updated
May 12
Virtual tour
None
Basement information
None
Building size
--
Status
In-Active
Property sub type
Condo Apartment
Maintenance fee
$N/A
Year built
--
Additional Details
Price Comparison
Location

Angela Yang
Sales Representative, ANCHOR NEW HOMES INC.
Some information about this property - Bloor Street

Book a Showing
Tour this home with Angela
I agree to receive marketing and customer service calls and text messages from Condomonk. Consent is not a condition of purchase. Msg/data rates may apply. Msg frequency varies. Reply STOP to unsubscribe. Privacy Policy & Terms of Service.












