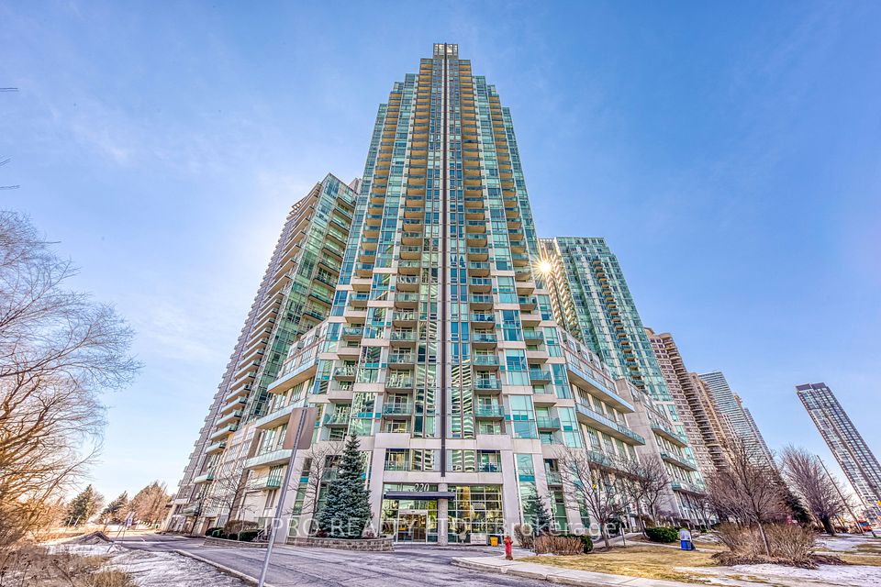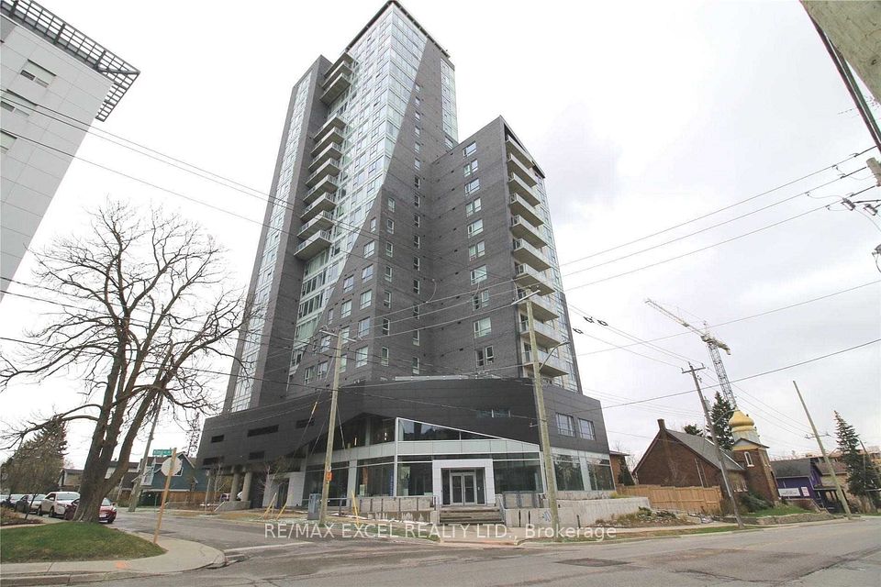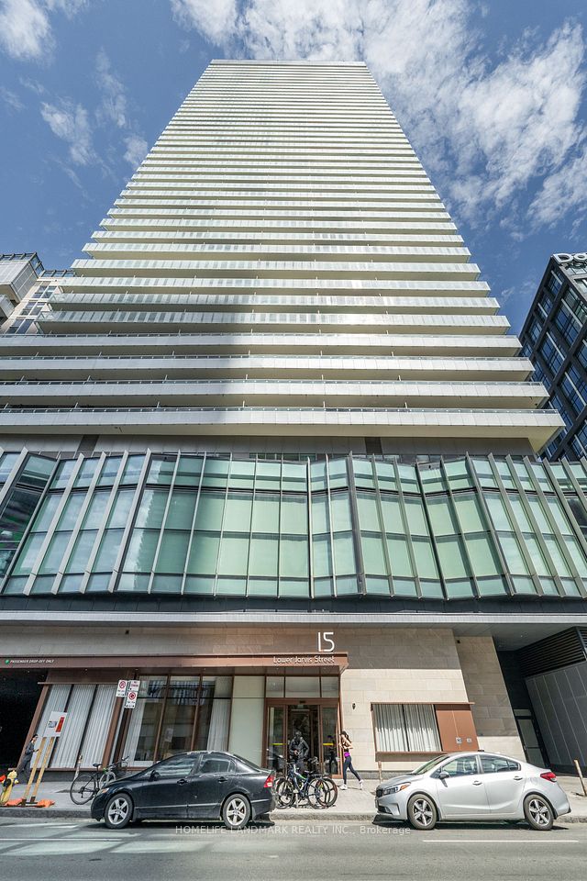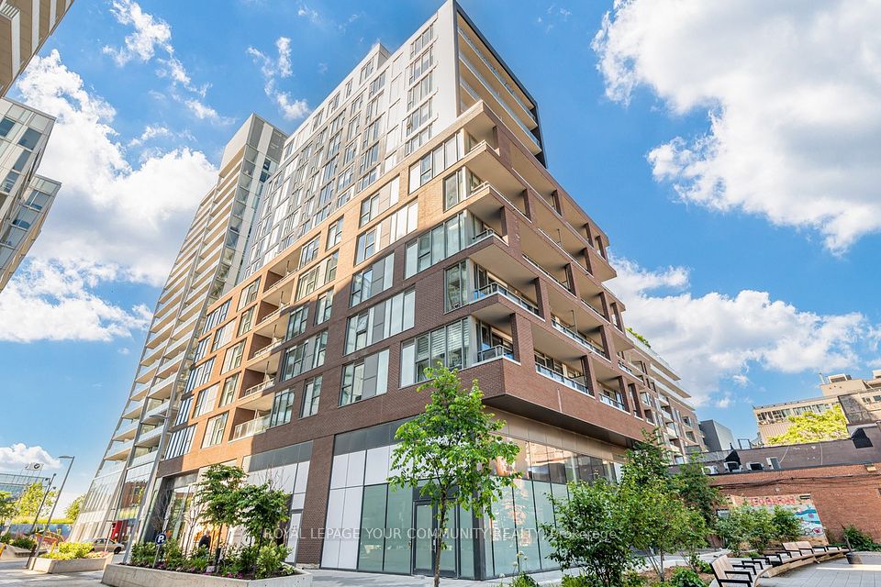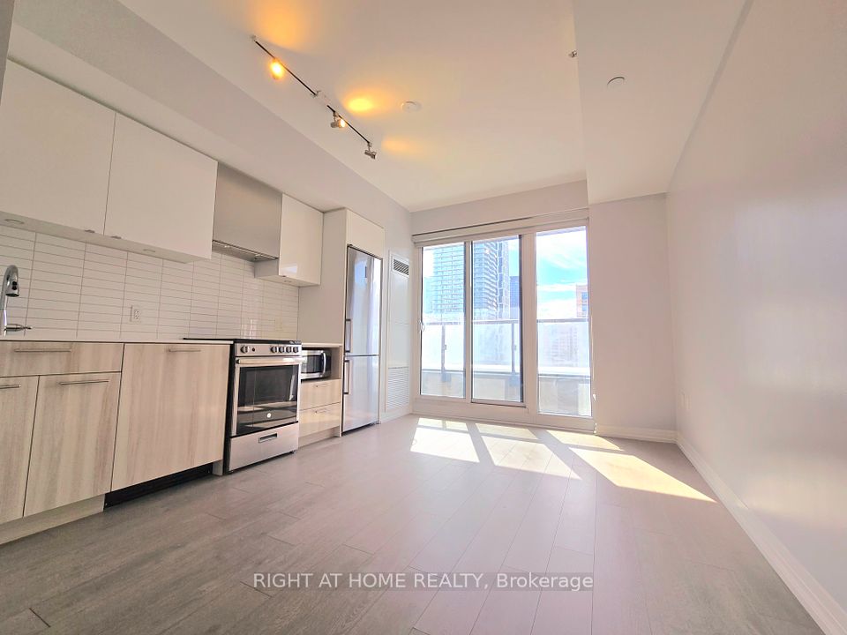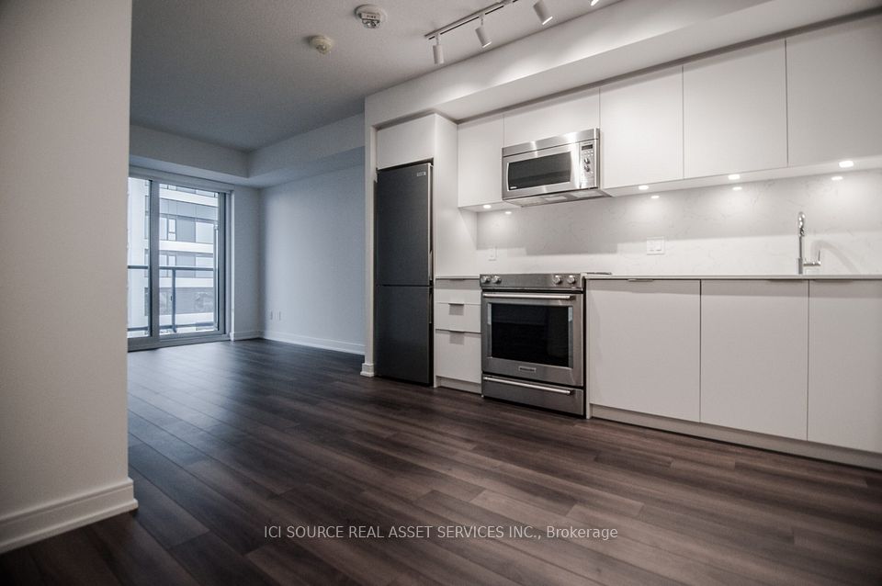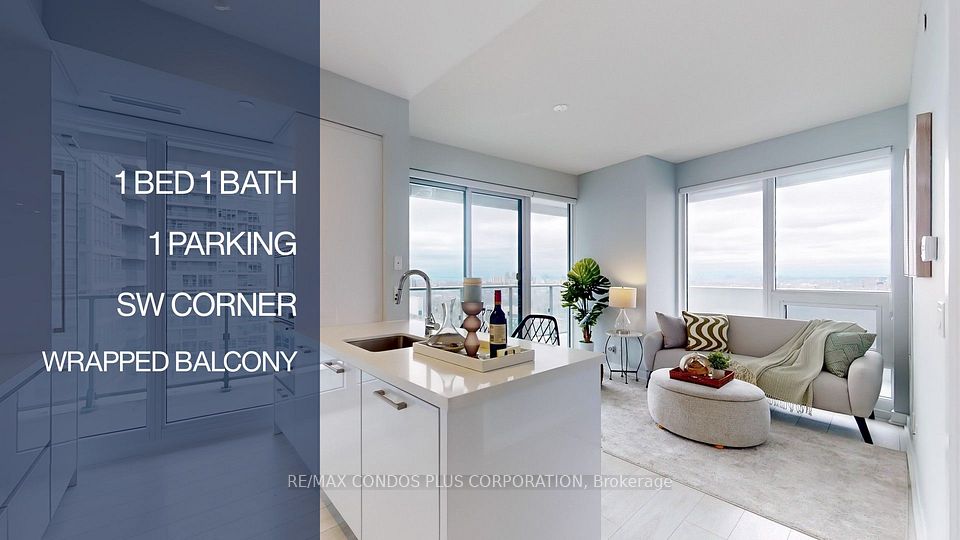$666,000
1 Aberfoyle Crescent, Toronto W08, ON M8X 2X8
Property Description
Property type
Condo Apartment
Lot size
N/A
Style
Apartment
Approx. Area
700-799 Sqft
Room Information
| Room Type | Dimension (length x width) | Features | Level |
|---|---|---|---|
| Kitchen | 2.59 x 2.59 m | Stainless Steel Appl, Quartz Counter, Pantry | Flat |
| Dining Room | 3.5 x 6.7 m | Combined w/Dining, Hardwood Floor, Juliette Balcony | Flat |
| Living Room | 3.5 x 6.7 m | Combined w/Dining, Hardwood Floor, Juliette Balcony | Flat |
| Primary Bedroom | 4.57 x 3.35 m | Walk-In Closet(s), Broadloom, Juliette Balcony | Flat |
About 1 Aberfoyle Crescent
I'm pleased to present this bright and spacious 785 sq ft, 1-bedroom suite at Kingsway on the Park. This unit boasts unobstructed lake views and offers direct access to the subway and Bloor Islington Mall, which features a grocery store, food court, GoodLife Gym, coffee shops, Service Ontario, and more. The building is well-managed, and the maintenance fee covers all utilities, including basic cable and internet. Residents also enjoy fantastic amenities such as a 24-hour concierge, indoor pool, gym, guest suites, and a car wash. Pictures are from previous listing.
Home Overview
Last updated
4 days ago
Virtual tour
None
Basement information
None
Building size
--
Status
In-Active
Property sub type
Condo Apartment
Maintenance fee
$809.86
Year built
--
Additional Details
Price Comparison
Location

Angela Yang
Sales Representative, ANCHOR NEW HOMES INC.
MORTGAGE INFO
ESTIMATED PAYMENT
Some information about this property - Aberfoyle Crescent

Book a Showing
Tour this home with Angela
I agree to receive marketing and customer service calls and text messages from Condomonk. Consent is not a condition of purchase. Msg/data rates may apply. Msg frequency varies. Reply STOP to unsubscribe. Privacy Policy & Terms of Service.






