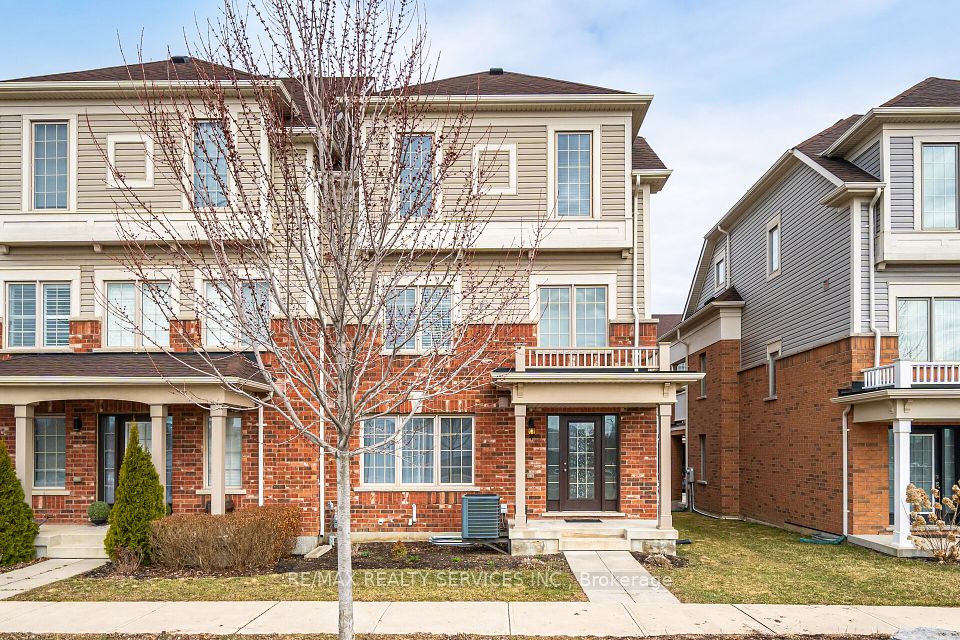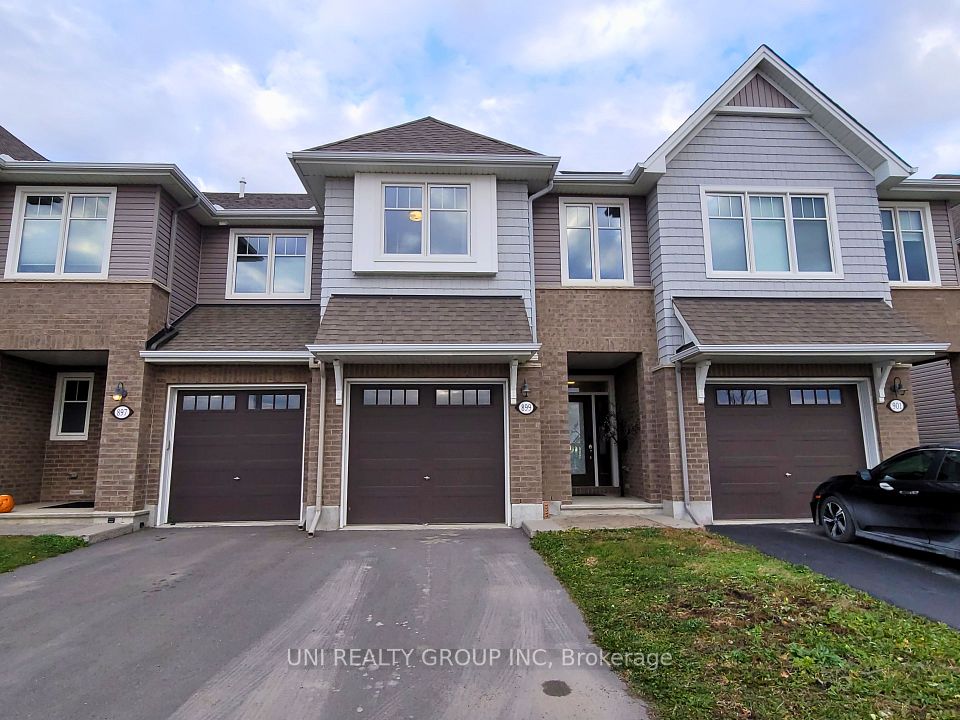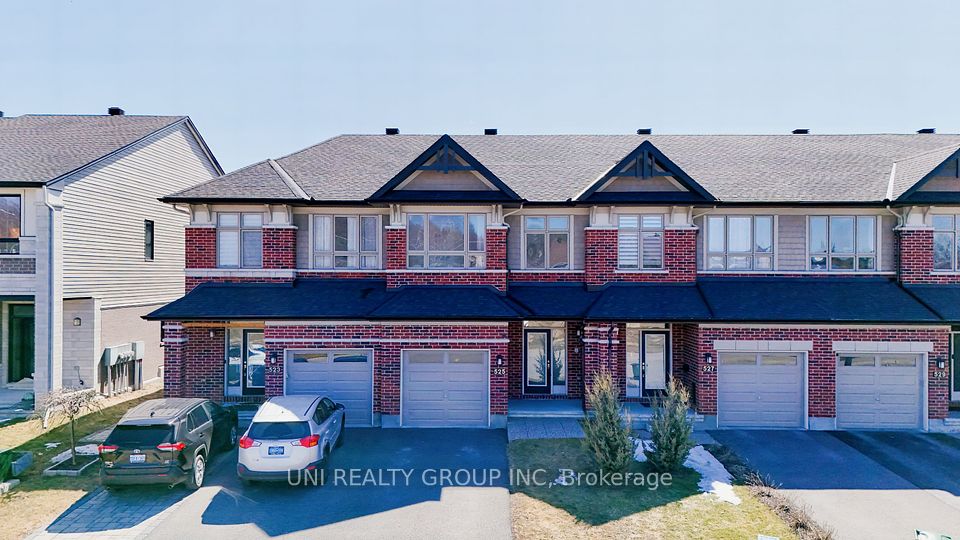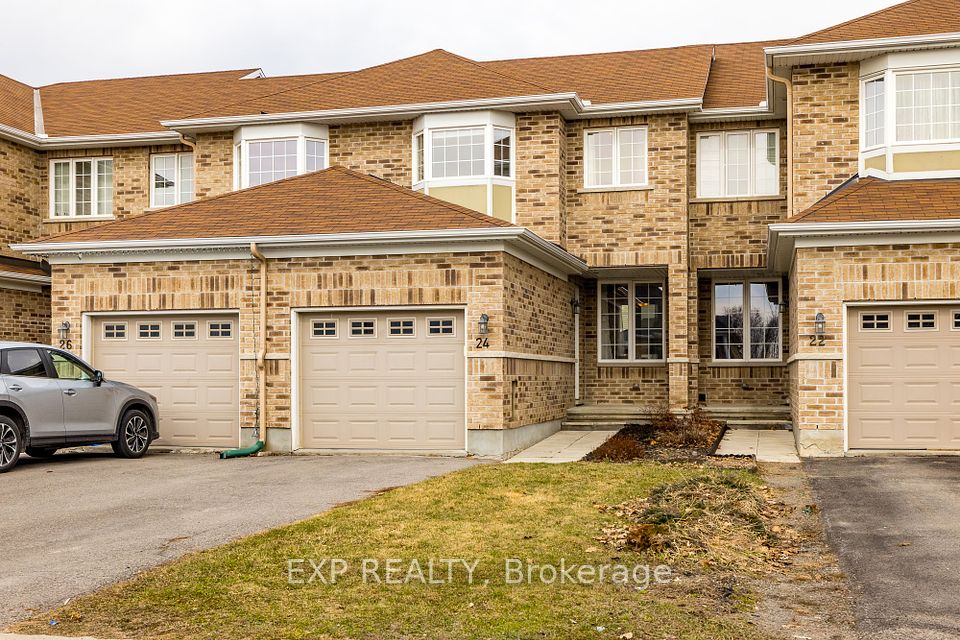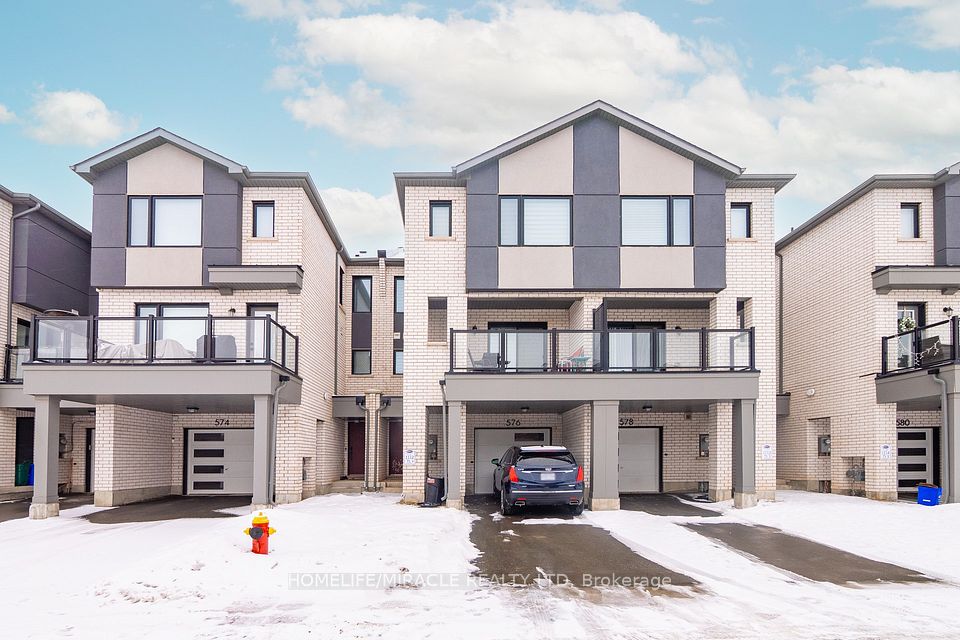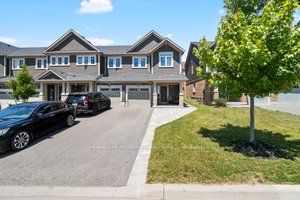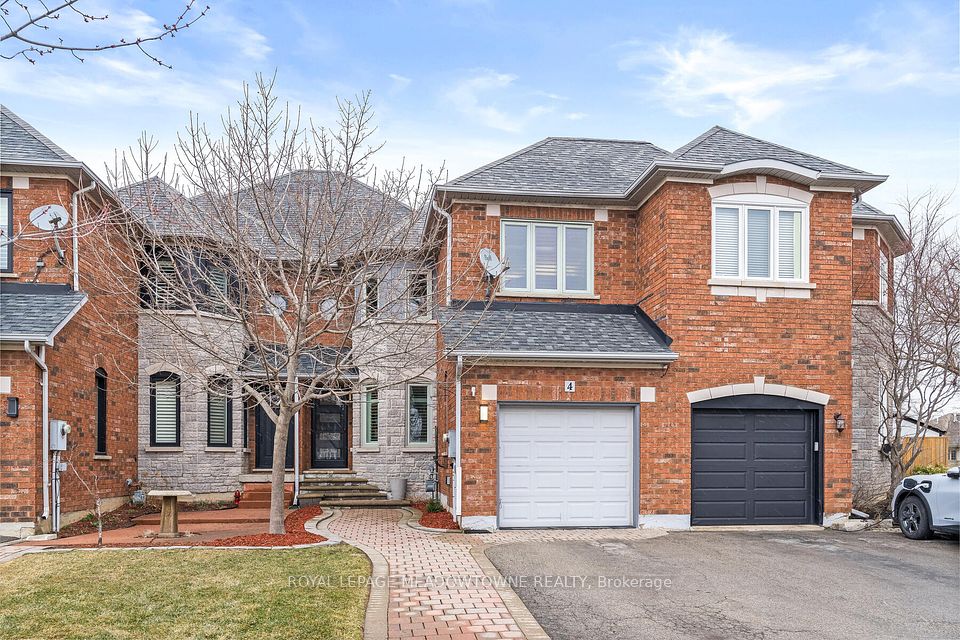$725,000
0 Molozzi N/A, Erin, ON N0B 1T0
Property Description
Property type
Att/Row/Townhouse
Lot size
N/A
Style
2-Storey
Approx. Area
1500-2000 Sqft
Room Information
| Room Type | Dimension (length x width) | Features | Level |
|---|---|---|---|
| Great Room | 5.74 x 3.96 m | Electric Fireplace, Open Concept, Window | Ground |
| Bedroom | 5.06 x 3.84 m | 2 Pc Ensuite, Walk-In Closet(s), Window | Second |
| Bedroom 2 | 3.35 x 2.92 m | Walk-In Closet(s), Window | Second |
| Bedroom 3 | 3.35 x 2.74 m | Closet, Window | Second |
About 0 Molozzi N/A
Assignment sale in a sold-out development. This upgraded townhouse features increased ampage ideal for installing onsite EV charging, high-performance appliances, or basement finishes. The unit also comes with upgraded kitchen cabinetry, countertops, bathroom vanities, and oak staircase details. Quick closing available. Surrounded by nature with the Elora Cataract Trailway, Trans Canada, and Bruce Trails nearby. Enjoy the charm of downtown Erin with local favourites like Tin Roof Café, Deboras Chocolates, and The Busholme. Upcoming Highway 413 is expected to enhance accessibility. A thoughtful combination of modern living, natural surroundings, and community appeal. Well suited for first-time buyers or those looking to right-size without compromise.
Home Overview
Last updated
Apr 7
Virtual tour
None
Basement information
Unfinished
Building size
--
Status
In-Active
Property sub type
Att/Row/Townhouse
Maintenance fee
$N/A
Year built
--
Additional Details
Price Comparison
Location

Shally Shi
Sales Representative, Dolphin Realty Inc
MORTGAGE INFO
ESTIMATED PAYMENT
Some information about this property - Molozzi N/A

Book a Showing
Tour this home with Shally ✨
I agree to receive marketing and customer service calls and text messages from Condomonk. Consent is not a condition of purchase. Msg/data rates may apply. Msg frequency varies. Reply STOP to unsubscribe. Privacy Policy & Terms of Service.




