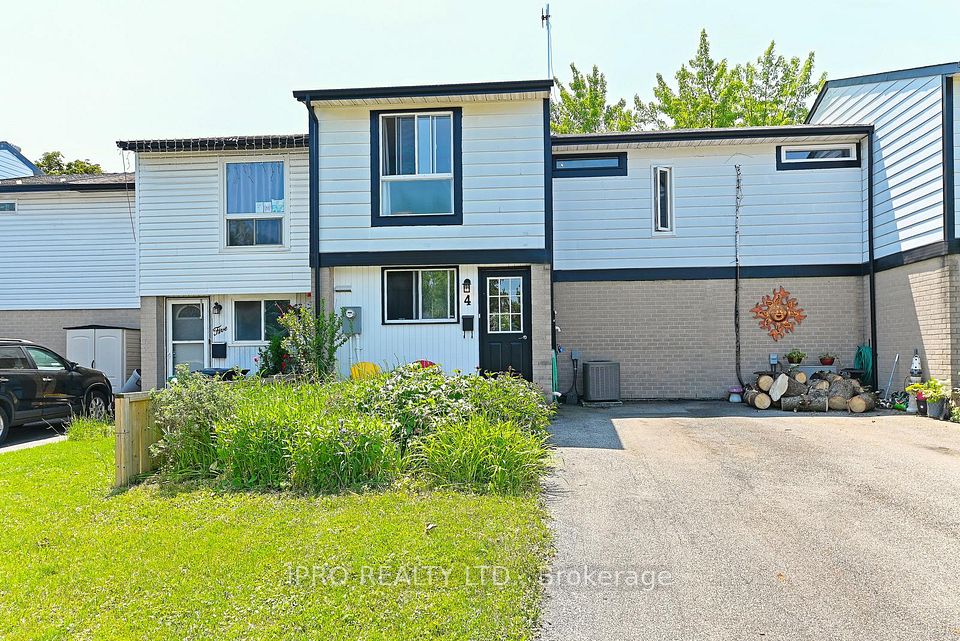$650,550
456 Buckthorn Drive, Kingston, ON K7P 0V6
Property Description
Property type
Att/Row/Townhouse
Lot size
< .50
Style
2-Storey
Approx. Area
1100-1500 Sqft
Room Information
| Room Type | Dimension (length x width) | Features | Level |
|---|---|---|---|
| Living Room | 3.4036 x 6.4008 m | N/A | Main |
| Kitchen | 2.4892 x 3.66 m | N/A | Main |
| Dining Room | 2.4892 x 4.1148 m | N/A | Main |
| Bathroom | N/A | 2 Pc Bath | Main |
About 456 Buckthorn Drive
The Abbey, is an 1,855 sq ft townhome in Kingston's west-end Woodhaven community. Features include main-level maple hardwood, quartz counters throughout (kitchen & baths), white shaker kitchen cabinets with upgraded sink and walk-in pantry, and a gas fireplace. The 4-piece ensuite offers a freestanding tub and walk-in tile/glass shower. Enjoy a finished basement with a future bathroom rough-in. ENERGY STAR certified. Located near INVISTA Centre, Cataraqui Shopping Centre, a new elementary school, and parks, with a large 14 acre park planned nearby.
Home Overview
Last updated
Jun 5
Virtual tour
None
Basement information
Partial Basement, Finished
Building size
--
Status
In-Active
Property sub type
Att/Row/Townhouse
Maintenance fee
$N/A
Year built
2025
Additional Details
Price Comparison
Location

Angela Yang
Sales Representative, ANCHOR NEW HOMES INC.
MORTGAGE INFO
ESTIMATED PAYMENT
Some information about this property - Buckthorn Drive

Book a Showing
Tour this home with Angela
I agree to receive marketing and customer service calls and text messages from Condomonk. Consent is not a condition of purchase. Msg/data rates may apply. Msg frequency varies. Reply STOP to unsubscribe. Privacy Policy & Terms of Service.






