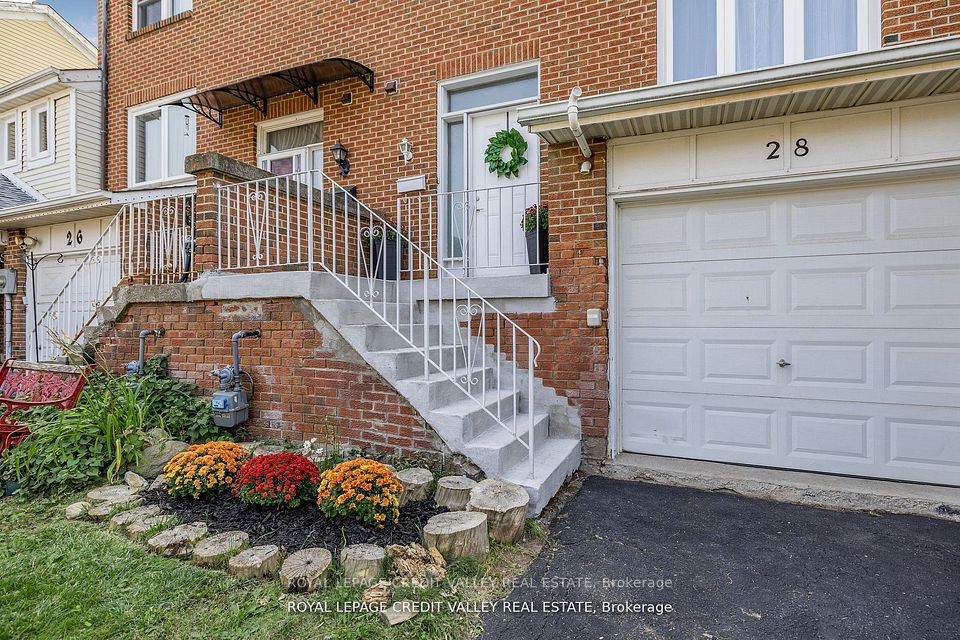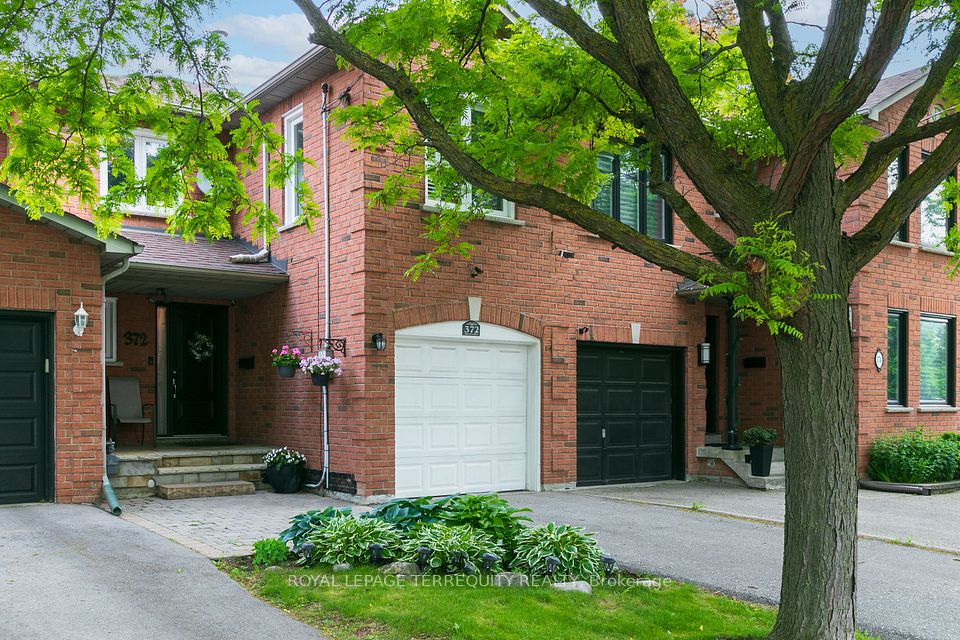$579,900
41 Grady Crescent, South of Baseline to Knoxdale, ON K2H 5S2
Property Description
Property type
Att/Row/Townhouse
Lot size
N/A
Style
2-Storey
Approx. Area
1500-2000 Sqft
About 41 Grady Crescent
Nestled in a mature neighborhood, this 4-bedroom freehold townhome offers a good blend of comfort, space, and location. Situated on a tranquil crescent, this residence boasts a rare double car garage. The main level welcomes you with an open-concept L-shaped living and dining area, highlighted by large patio doors that seamlessly extend your living space to a private, fully fenced backyard - perfect for outdoor entertaining or quiet relaxation. Kitchen features abundant cabinetry, generous counter space, and comes fully equipped with all appliances. Direct interior access to the oversized double garage and a convenient main floor powder room adds to the functionality and appeal. The second level offers four generously sized bedrooms & a full bath. The primary suite has a full wall of closets and a private balcony - the perfect spot to enjoy your morning coffee or unwind at days end. Fully finished lower level extends your living space with a large recreation room, laundry area, and an additional full bathroom - ideal for a home office, media room, or guest accommodations. Private backyard features a spacious deck and includes a BBQ and patio set for your enjoyment. Exceptional location within minutes of walking trails, top-rated schools, public transit, Bruce Pit, shopping, and quick highway access for effortless commuting. An outstanding opportunity to own a well maintained home in a good location. Book your private tour today.
Home Overview
Last updated
Jun 23
Virtual tour
None
Basement information
Finished, Full
Building size
--
Status
In-Active
Property sub type
Att/Row/Townhouse
Maintenance fee
$N/A
Year built
--
Additional Details
Price Comparison
Location

Angela Yang
Sales Representative, ANCHOR NEW HOMES INC.
MORTGAGE INFO
ESTIMATED PAYMENT
Some information about this property - Grady Crescent

Book a Showing
Tour this home with Angela
I agree to receive marketing and customer service calls and text messages from Condomonk. Consent is not a condition of purchase. Msg/data rates may apply. Msg frequency varies. Reply STOP to unsubscribe. Privacy Policy & Terms of Service.






