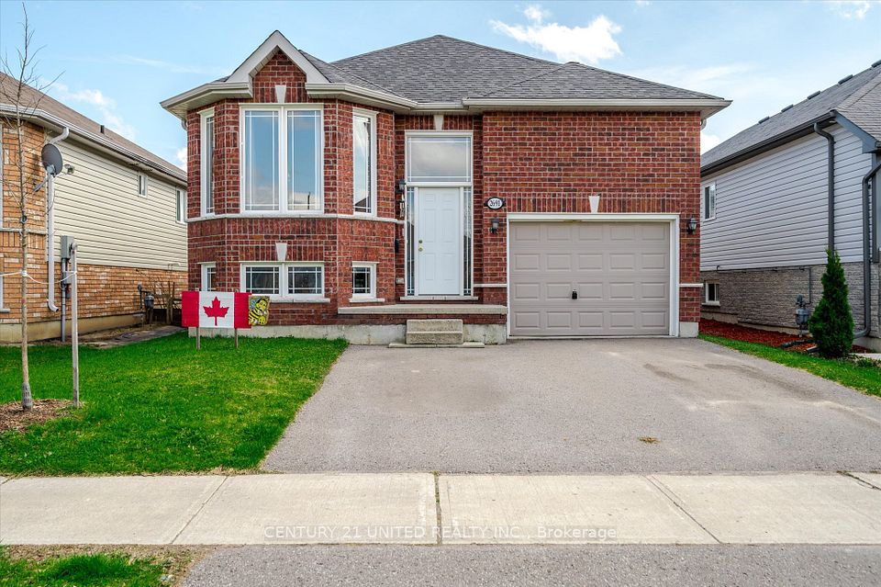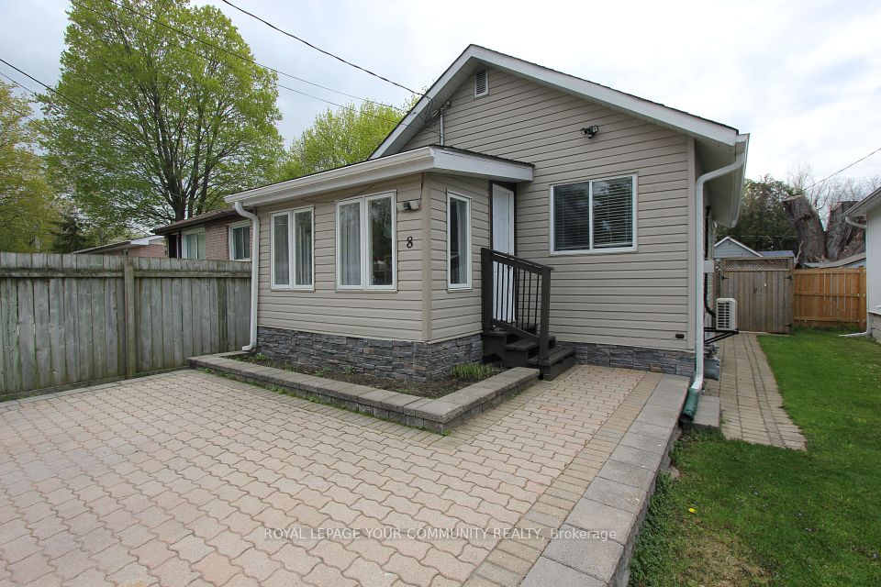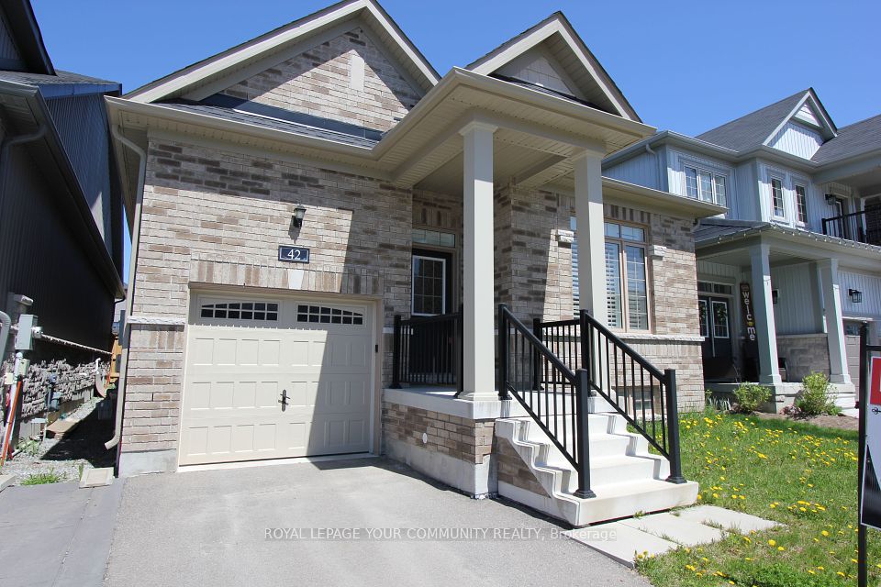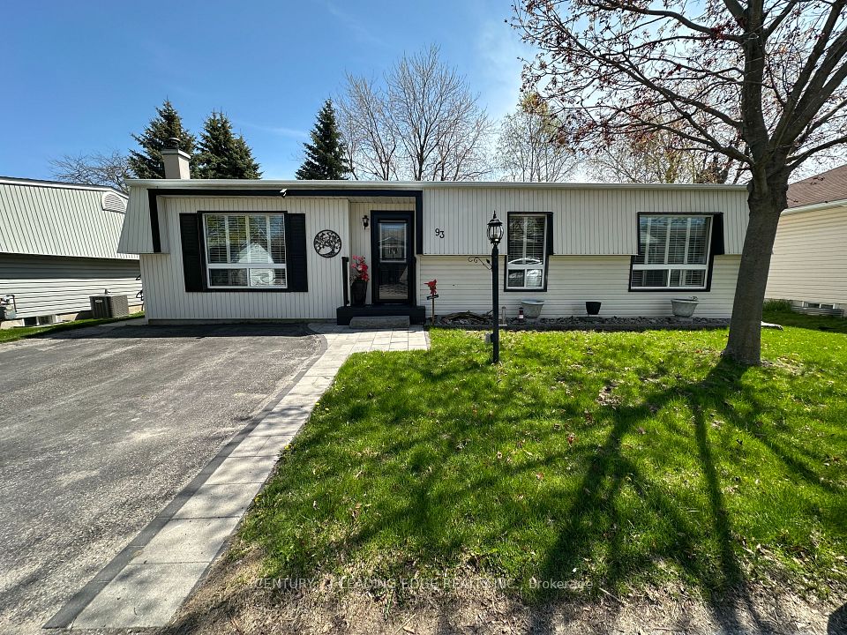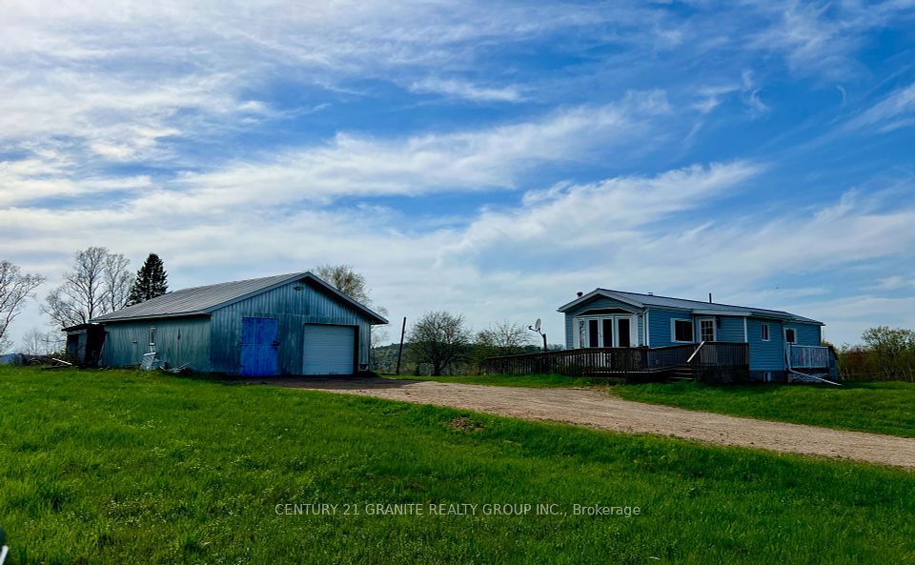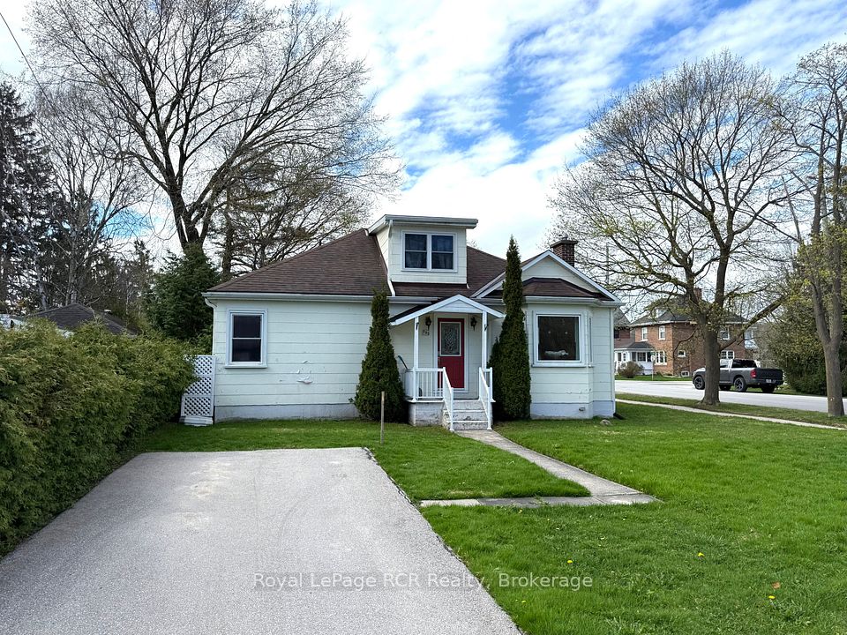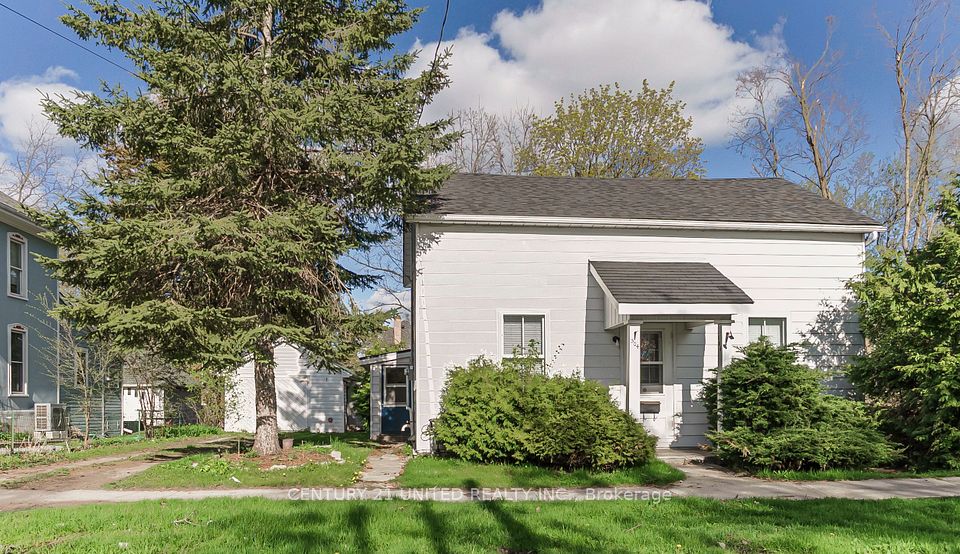$725,000
Last price change May 1
37 Wims Way, Belleville, ON K8N 0H9
Property Description
Property type
Detached
Lot size
N/A
Style
Bungalow
Approx. Area
1500-2000 Sqft
Room Information
| Room Type | Dimension (length x width) | Features | Level |
|---|---|---|---|
| Living Room | 6.34 x 3.71 m | Combined w/Dining, Combined w/Living | Main |
| Dining Room | 4.88 x 3.32 m | W/O To Deck | Main |
| Kitchen | 3.96 x 3.22 m | Breakfast Bar | Main |
| Primary Bedroom | 4.88 x 4.03 m | 4 Pc Ensuite, Walk-In Closet(s) | Main |
About 37 Wims Way
"MUST SEE" CHECKOUT THIS REMARKABLE PROPERTY. HIGHLY SOUGHT AREA OF BELLEVILLE, THIS HOUSE HAS A FUNCTIONAL AND OPEN CONCEPT LAYOUT WITH LIVING,DINING AND KITCHEN WITH A LARGE ISLAND AND QUARTZ COUNTERTOP. ALL STAINLESS STEEL APPLIANCES.APPROXIMATELY 1644SF WITH 2 BIG BEDROOMS AND 2 FULL BATHROOMS WITH MAIN FLOOR LAUNDRY.MASTER BEDROOM COME WITH AN ENSUITE WITH DOUBLE SINK.PATIO DOOR OFF DINING AREA TO A BIG DECK.THIS HOUSE IS A SPACE WHERE MEMORIES ARE MADE WHETHER ITS SUNDAY MORNING BREAKFAST IN THE SUN FILLED KITCHEN OR TAKING A PEACEFUL EVENING STROLL IN THE NEIGHBOURHOOD.ABSOLUTELY GEORGEOUS PROPERTY. "PRICED TO SELL"
Home Overview
Last updated
May 1
Virtual tour
None
Basement information
Unfinished
Building size
--
Status
In-Active
Property sub type
Detached
Maintenance fee
$N/A
Year built
--
Additional Details
Price Comparison
Location

Angela Yang
Sales Representative, ANCHOR NEW HOMES INC.
MORTGAGE INFO
ESTIMATED PAYMENT
Some information about this property - Wims Way

Book a Showing
Tour this home with Angela
I agree to receive marketing and customer service calls and text messages from Condomonk. Consent is not a condition of purchase. Msg/data rates may apply. Msg frequency varies. Reply STOP to unsubscribe. Privacy Policy & Terms of Service.






