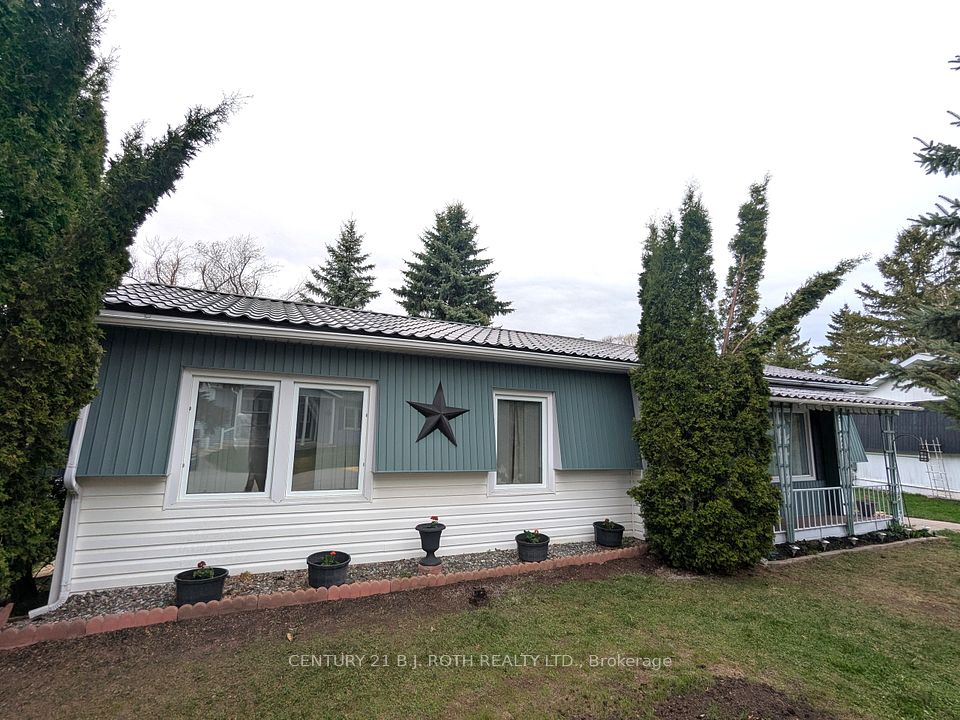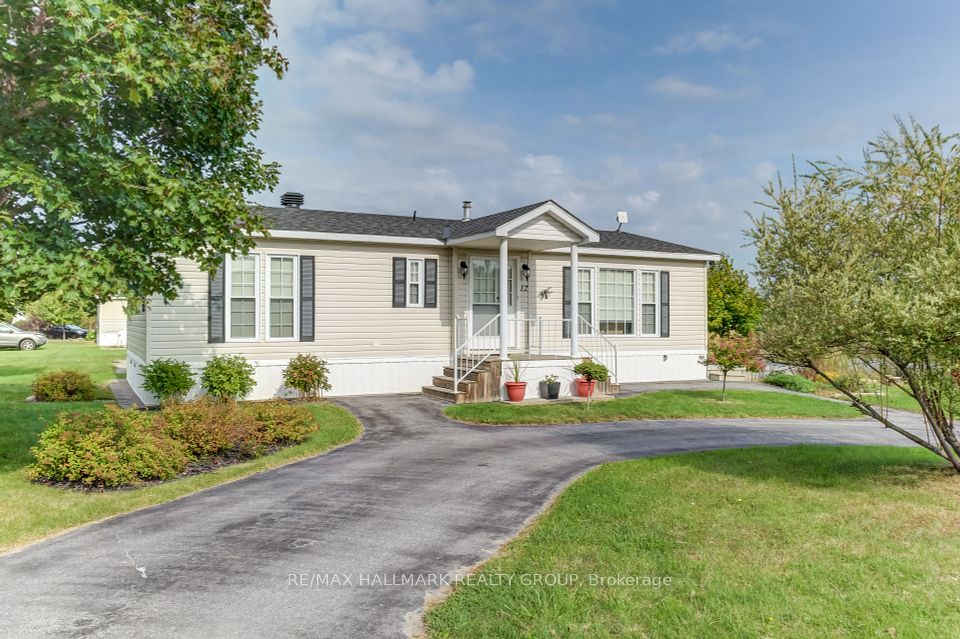$609,900
27 Hillside Drive, Kawartha Lakes, ON K9V 1A3
Property Description
Property type
Detached
Lot size
< .50
Style
Bungalow-Raised
Approx. Area
700-1100 Sqft
Room Information
| Room Type | Dimension (length x width) | Features | Level |
|---|---|---|---|
| Other | 2.54 x 3.02 m | N/A | Lower |
| Foyer | 2.01 x 3.2 m | N/A | Main |
| Kitchen | 3.91 x 3.15 m | N/A | Main |
| Dining Room | 3 x 3.25 m | N/A | Main |
About 27 Hillside Drive
Updated Bungalow with Private Corner Lot & Versatile Living Spaces - Discover this thoughtfully updated bungalow, ideally situated on a private corner lot in a quiet, established neighborhood. Originally a 3-bedroom, the home has been reconfigured to create a spacious and serene primary suite perfect for those prioritizing comfort and room to unwind. Lovingly maintained by its original owner, this home was upgraded with lasting quality in mind. The main floor features a warm, oak kitchen with abundant cabinet space, a cozy dining area, and direct access to a charming side deck with pergola ideal for relaxing or entertaining. A bright living room and full bath round out the main level. A separate side entrance leads to the finished lower level, offering even more flexible space. Complete with a fireplace, dedicated office, ample storage, and a second full bath with a jacuzzi tub, this area is perfect for guests, a home-based business, or extended family. Additional highlights include: Natural gas furnace (approx. 5 years old) Vinyl windows & owned hot water tank Extra-large paved driveway Private backyard and low-maintenance landscaping This home delivers the perfect blend of character, comfort, and functionality all in a sought-after setting.
Home Overview
Last updated
Jun 25
Virtual tour
None
Basement information
Full
Building size
--
Status
In-Active
Property sub type
Detached
Maintenance fee
$N/A
Year built
--
Additional Details
Price Comparison
Location

Angela Yang
Sales Representative, ANCHOR NEW HOMES INC.
MORTGAGE INFO
ESTIMATED PAYMENT
Some information about this property - Hillside Drive

Book a Showing
Tour this home with Angela
I agree to receive marketing and customer service calls and text messages from Condomonk. Consent is not a condition of purchase. Msg/data rates may apply. Msg frequency varies. Reply STOP to unsubscribe. Privacy Policy & Terms of Service.






