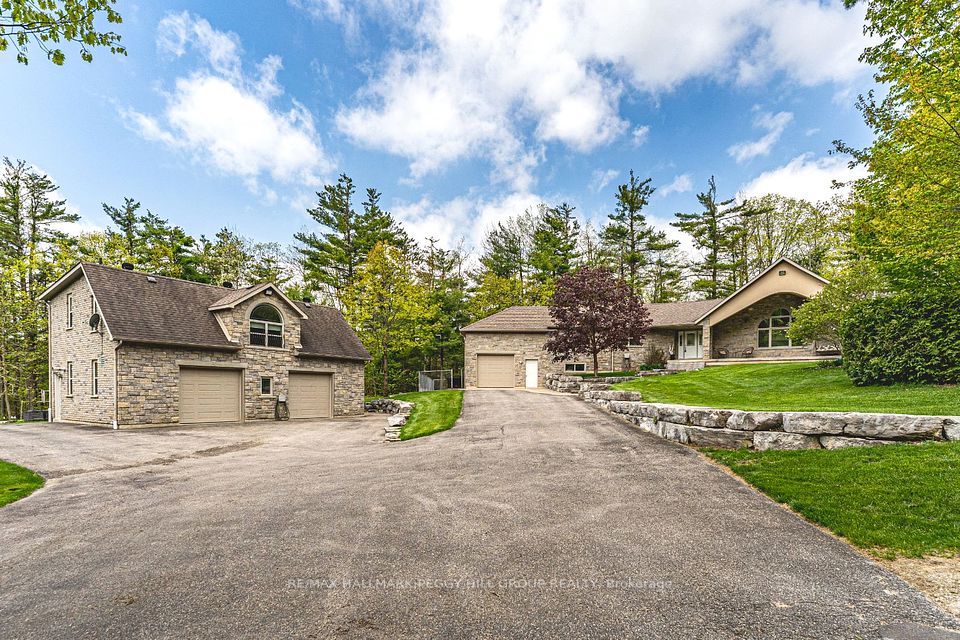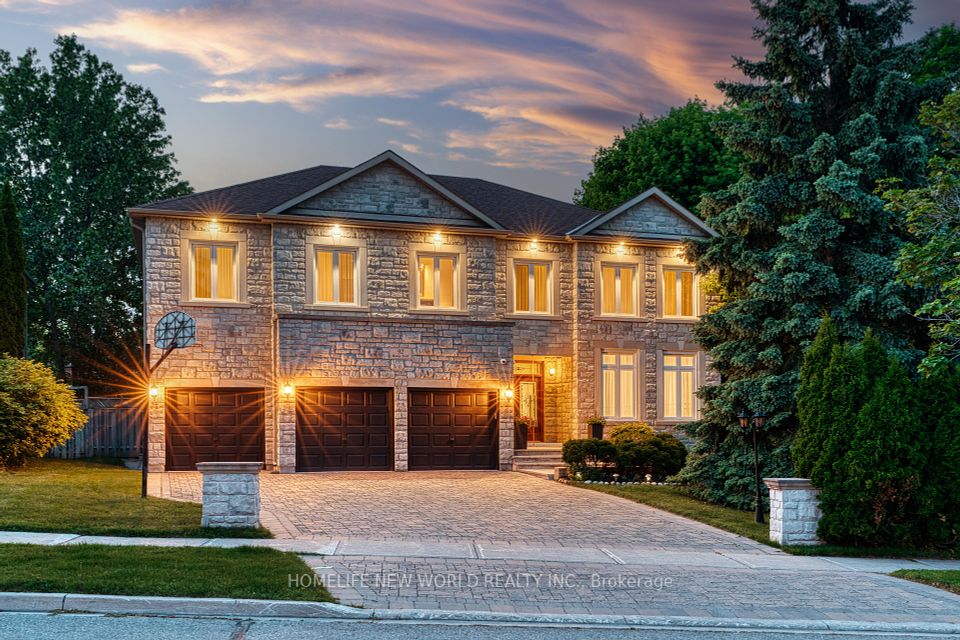$3,688,000
22 Riverstone Court, East Gwillimbury, ON L0G 1V0
Property Description
Property type
Detached
Lot size
N/A
Style
Bungalow
Approx. Area
3500-5000 Sqft
Room Information
| Room Type | Dimension (length x width) | Features | Level |
|---|---|---|---|
| Living Room | 6.26 x 5.57 m | Hardwood Floor, Fireplace, Picture Window | Main |
| Breakfast | 4.66 x 6.51 m | Pot Lights, Combined w/Kitchen, W/O To Yard | Main |
| Kitchen | 3.68 x 5.05 m | Centre Island, Skylight, Stainless Steel Appl | Main |
| Dining Room | 3.95 x 5.7 m | Hardwood Floor, Pot Lights, Large Window | Main |
About 22 Riverstone Court
Welcome To 22 Riverstone Crt, A Rare Opportunity In The Exclusive Riverstone Estates. This One-Of-A-Kind Home Sits On A Private 2.86-Acre Lot In A Quiet Cul-De-Sac Surrounded By Just 10 Custom Residences. This 3+3 Bedroom, 6 Bathroom Bungalow Offers 3,814 Sqft Above Grade Plus A Fully Finished 3,955 Sqft Walk-Up Basement. Inside, You're Met With A Bright Open Concept Layout Featuring Pot Lights, Hardwood Flooring, And Generous Living Spaces Throughout. The Family-Sized Kitchen Includes A Centre Island, Stainless Steel Appliances, Skylight, And A Breakfast Area With Walkout To The Yard. Formal Living And Dining Rooms Add To The Homes Functionality.The Primary Bedroom Retreat Offers A 6-Piece Ensuite, Walk-In Closet, And Separate Sitting Area. Additional Main Floor Bedrooms Are Bright And Spacious.The Finished Basement Features A Secondary Kitchen, Three More Bedrooms, Additional Bathrooms, And A Walk-Up To The Backyard.Ultimate Privacy OutdoorsThis Backyard Is An Entertainers Dream With Inground Pool, Cabana, And Expansive Green Space.
Home Overview
Last updated
Jun 20
Virtual tour
None
Basement information
Finished, Walk-Up
Building size
--
Status
In-Active
Property sub type
Detached
Maintenance fee
$N/A
Year built
2024
Additional Details
Price Comparison
Location

Angela Yang
Sales Representative, ANCHOR NEW HOMES INC.
MORTGAGE INFO
ESTIMATED PAYMENT
Some information about this property - Riverstone Court

Book a Showing
Tour this home with Angela
I agree to receive marketing and customer service calls and text messages from Condomonk. Consent is not a condition of purchase. Msg/data rates may apply. Msg frequency varies. Reply STOP to unsubscribe. Privacy Policy & Terms of Service.






