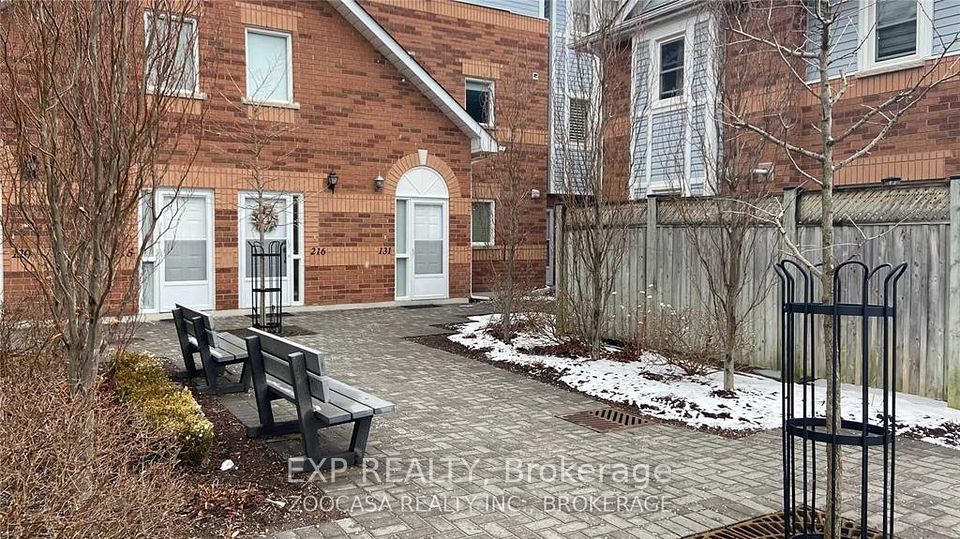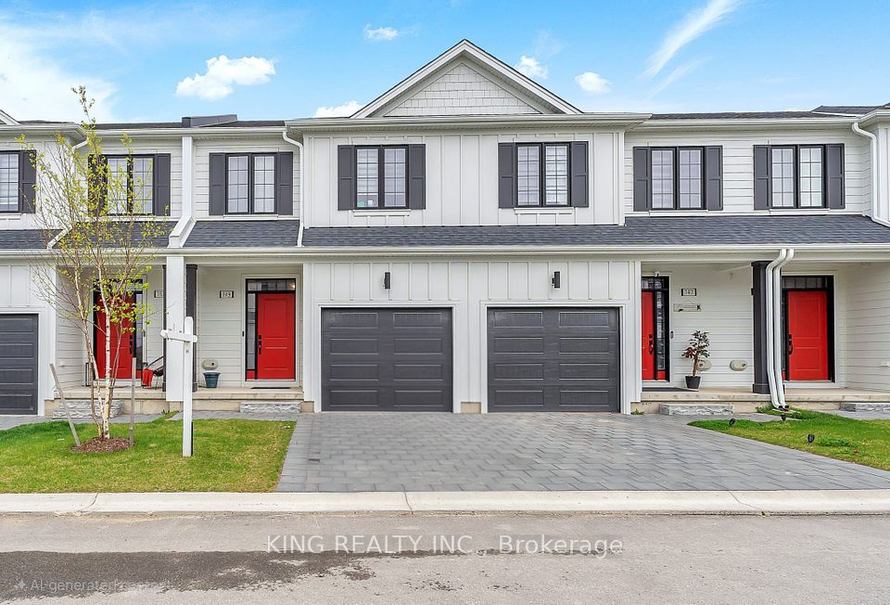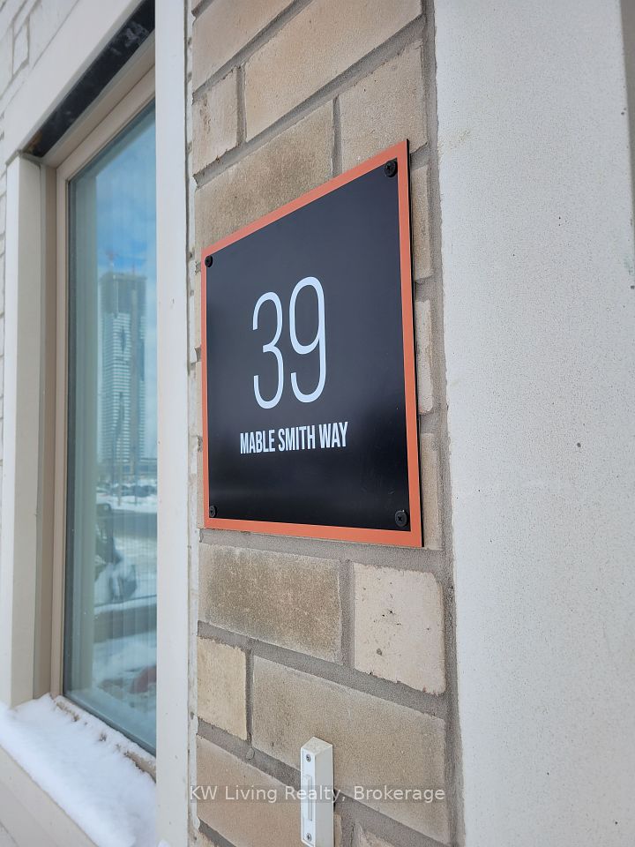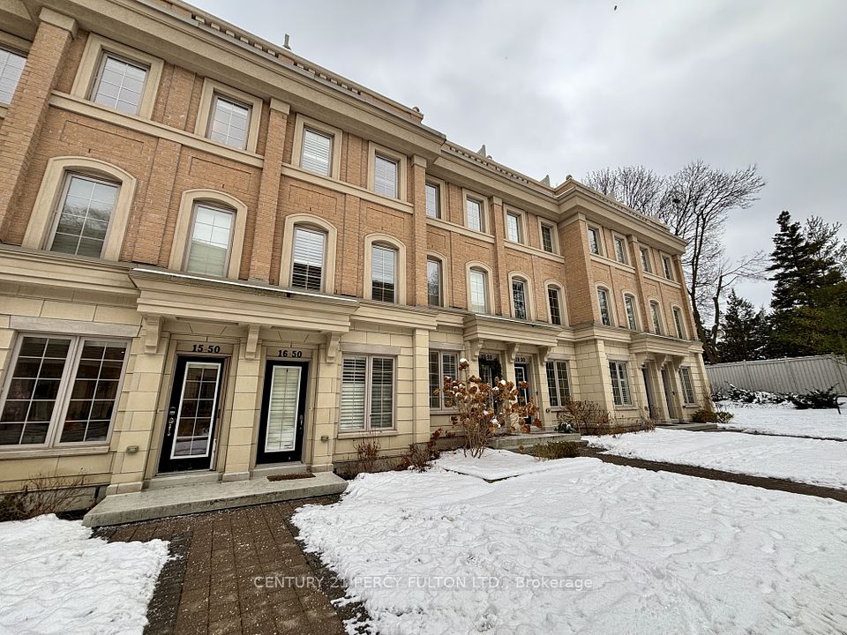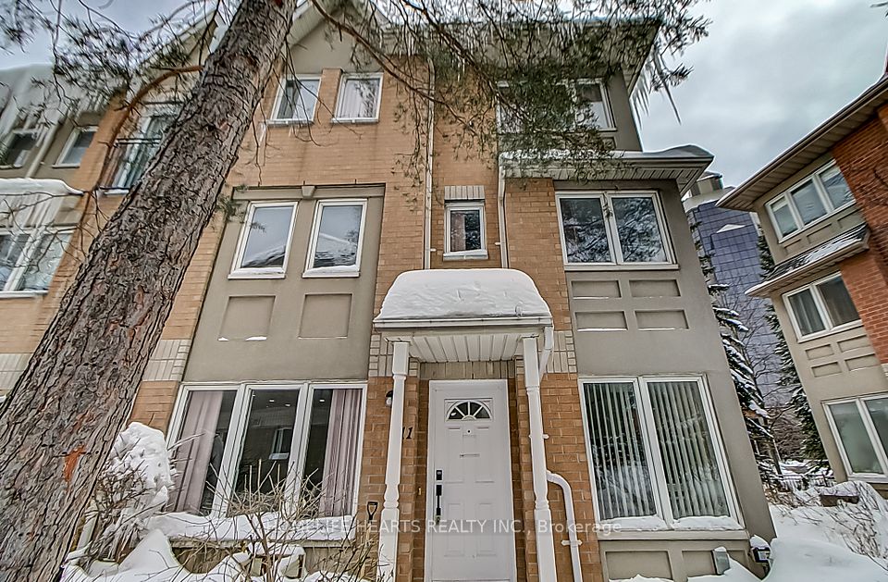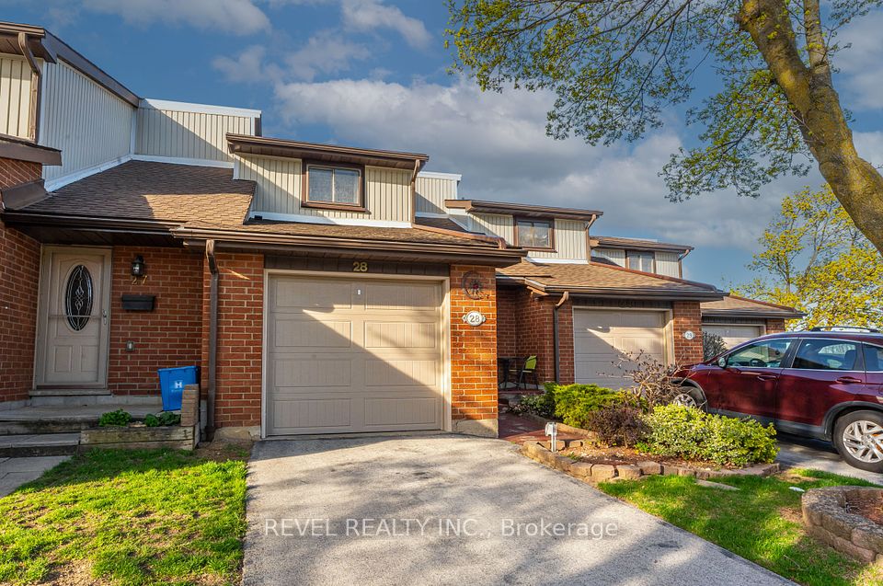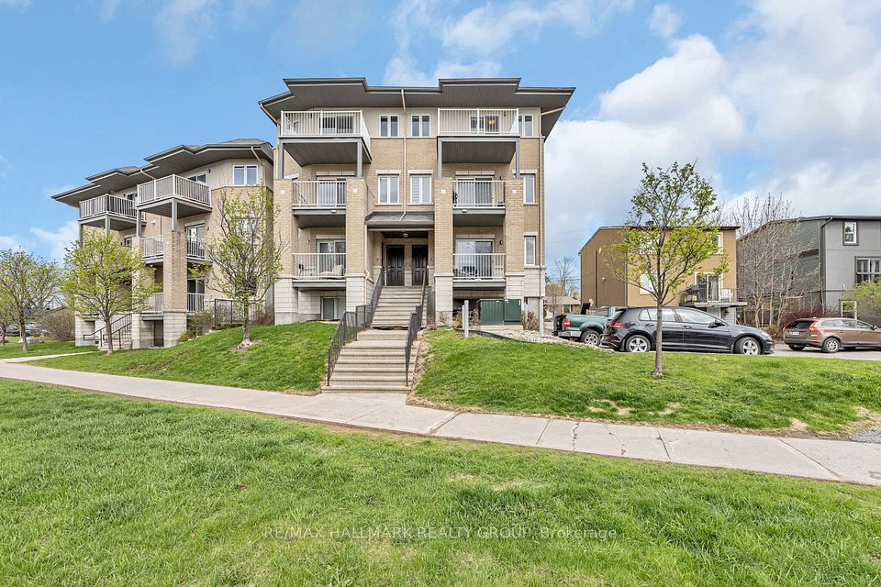$3,900
15 Jenny Wren Way, Toronto C15, ON M2H 2Y8
Property Description
Property type
Condo Townhouse
Lot size
N/A
Style
Multi-Level
Approx. Area
1600-1799 Sqft
Room Information
| Room Type | Dimension (length x width) | Features | Level |
|---|---|---|---|
| Family Room | 5.2 x 3.7 m | Hardwood Floor, Pot Lights, W/O To Yard | Ground |
| Living Room | 5.11 x 3.67 m | Hardwood Floor, Pot Lights | Second |
| Dining Room | 3.17 x 3.03 m | Hardwood Floor, Pot Lights | Second |
| Kitchen | 5.11 x 2.75 m | Stainless Steel Appl, Eat-in Kitchen, Window | Second |
About 15 Jenny Wren Way
Recently renovated townhome with top quality finishes, hardwood floor & pot lights thru out. New bathrooms, modern family size kitchen w/stainless steel appliances. Large bright & spacious end unit with finished W/O basement to private backyard, family room can be used as additional bedroom. Master bedroom with 3 pc ensuite, living rm with open high ceiling. Convenient location, minutes to Hwy 404, close to all amenities, steps to 24 hr TTC, shopping plaza, restaurants & supermarket. Great school zone.
Home Overview
Last updated
Apr 3
Virtual tour
None
Basement information
Finished with Walk-Out
Building size
--
Status
In-Active
Property sub type
Condo Townhouse
Maintenance fee
$N/A
Year built
--
Additional Details
Price Comparison
Location

Angela Yang
Sales Representative, ANCHOR NEW HOMES INC.
MORTGAGE INFO
ESTIMATED PAYMENT
Some information about this property - Jenny Wren Way

Book a Showing
Tour this home with Angela
I agree to receive marketing and customer service calls and text messages from Condomonk. Consent is not a condition of purchase. Msg/data rates may apply. Msg frequency varies. Reply STOP to unsubscribe. Privacy Policy & Terms of Service.






